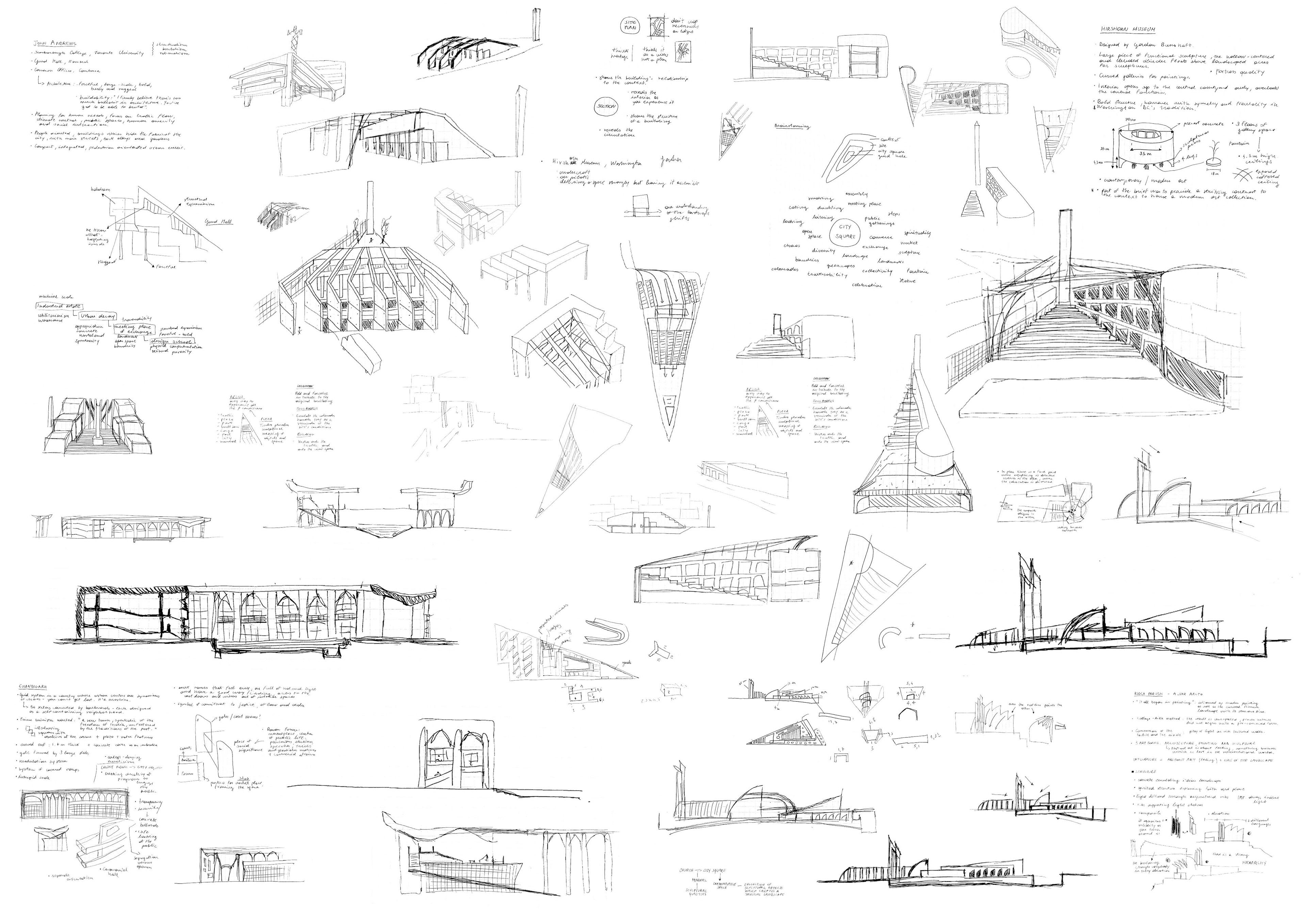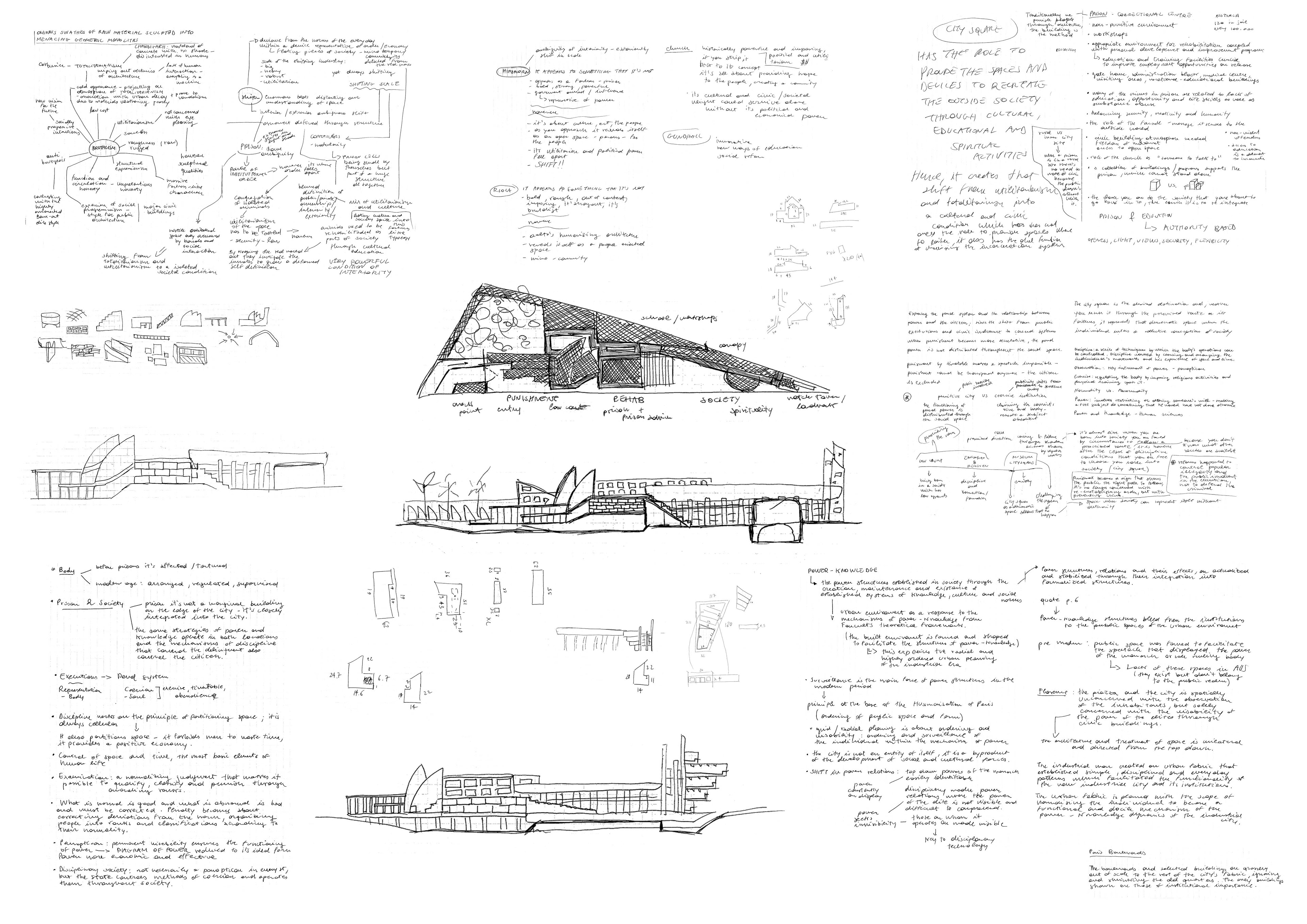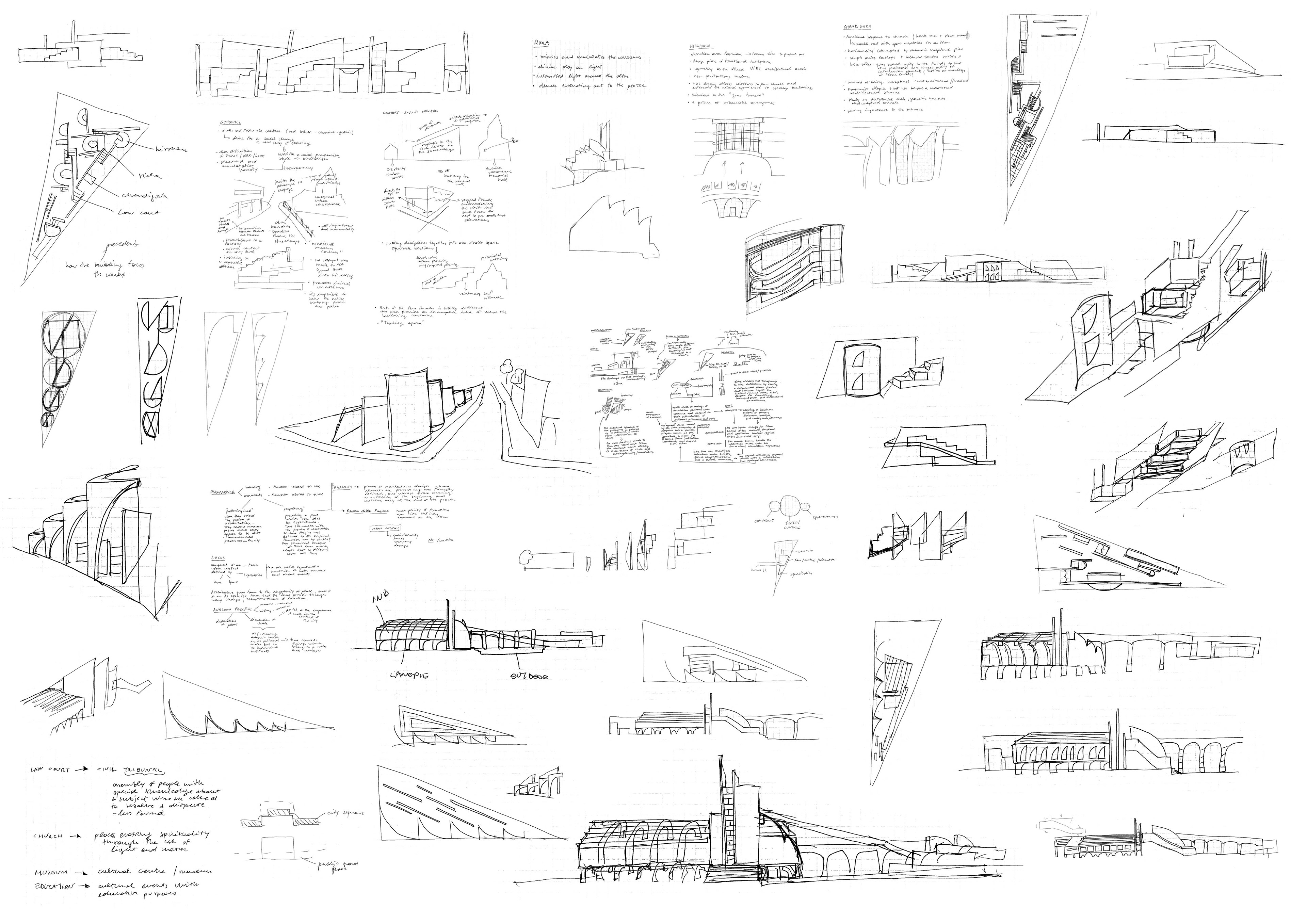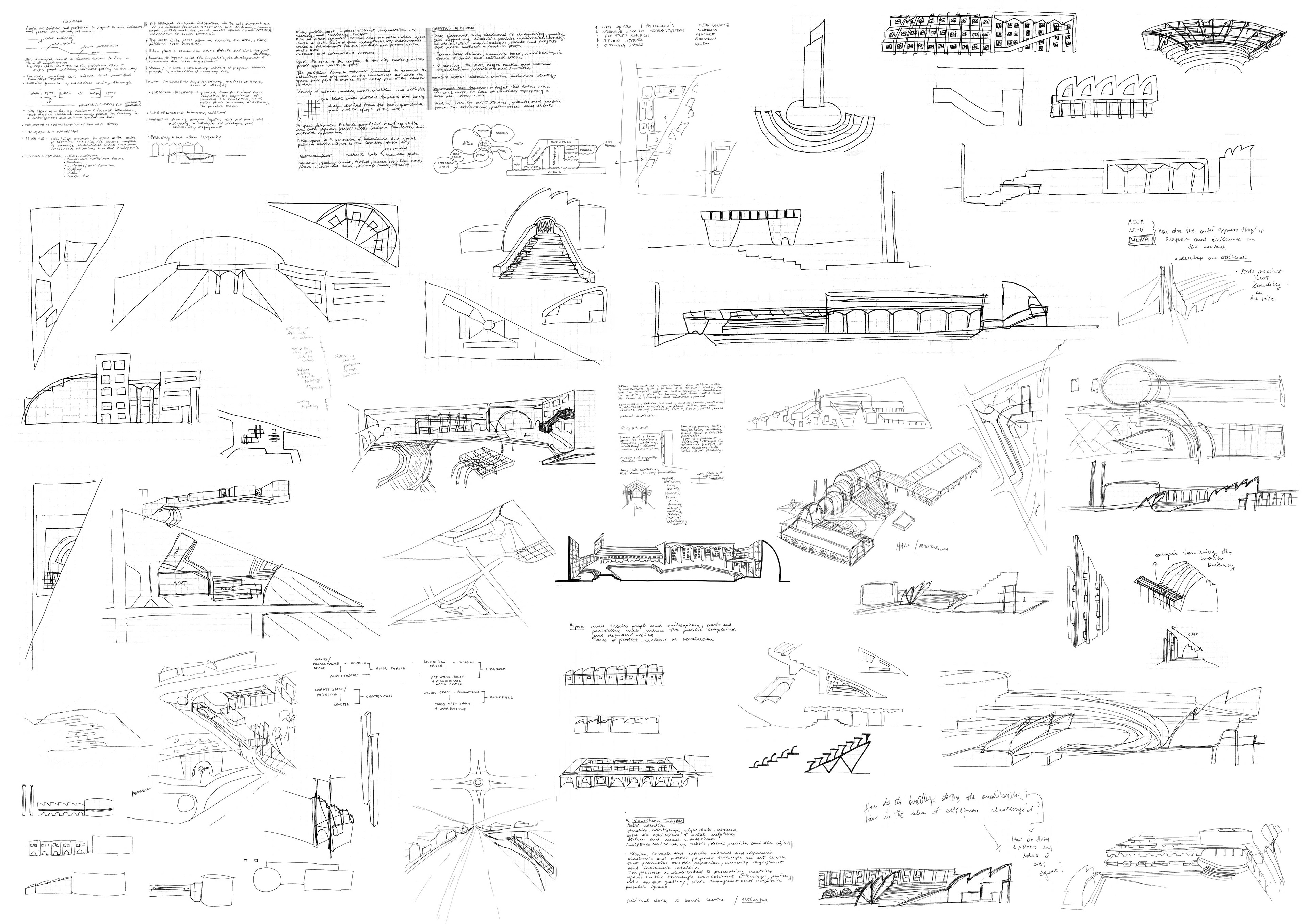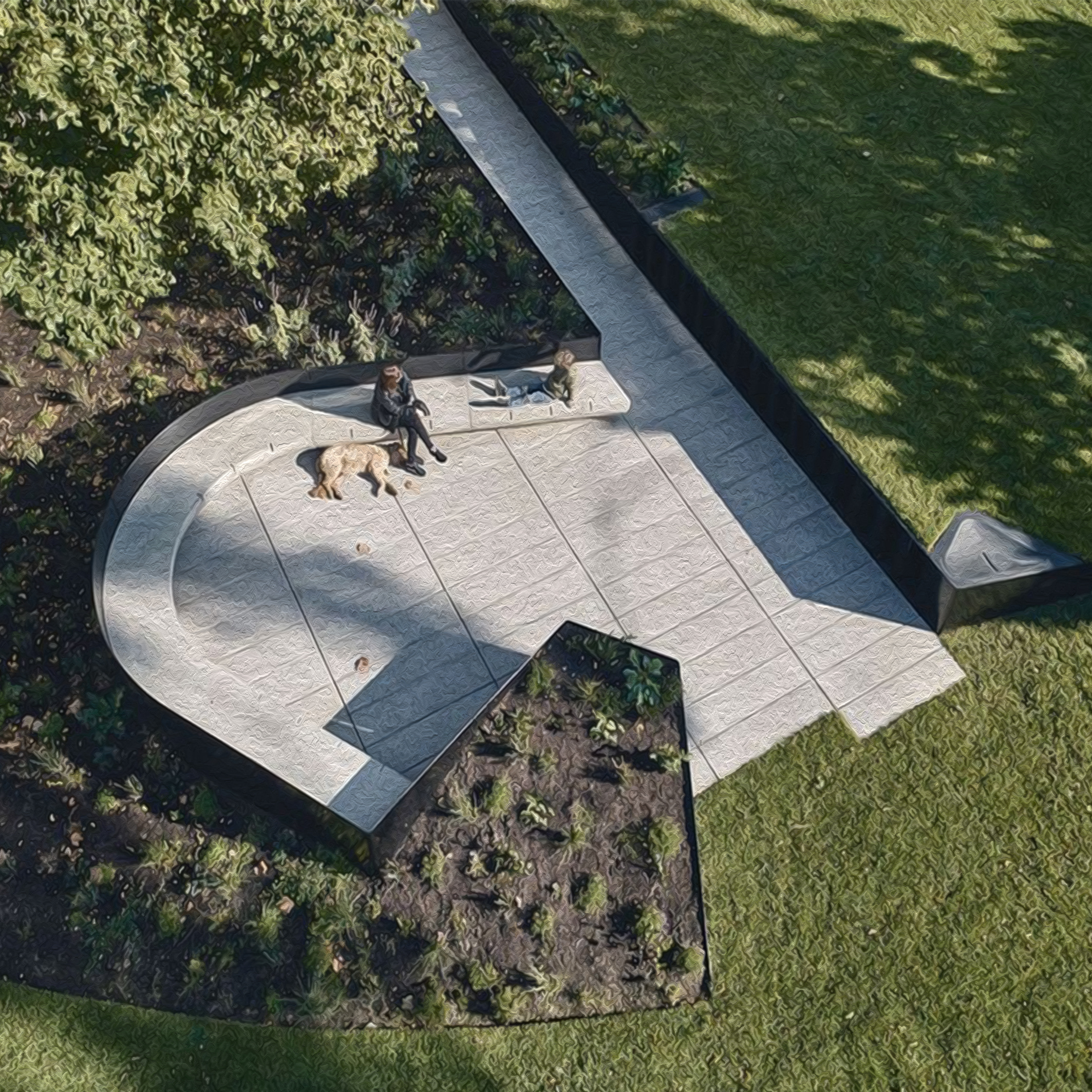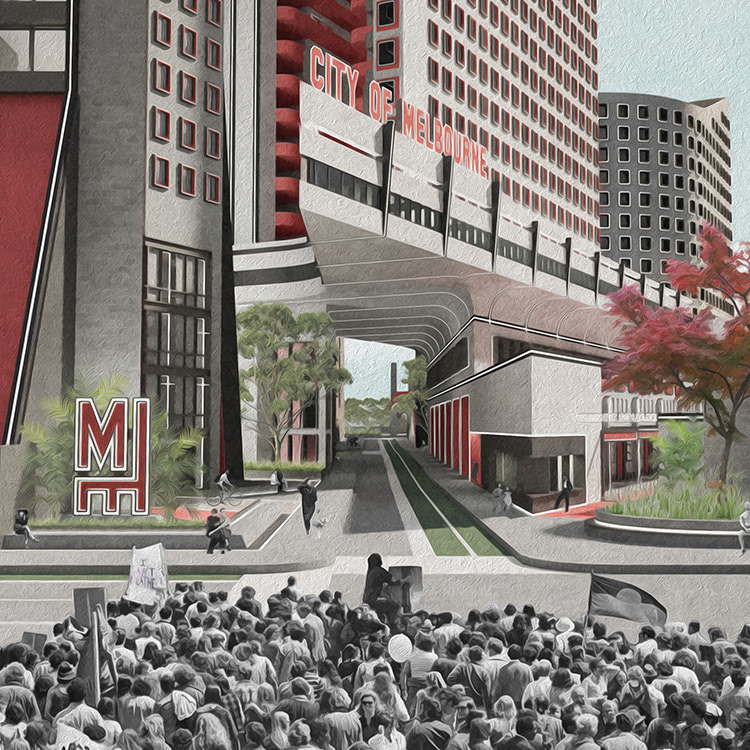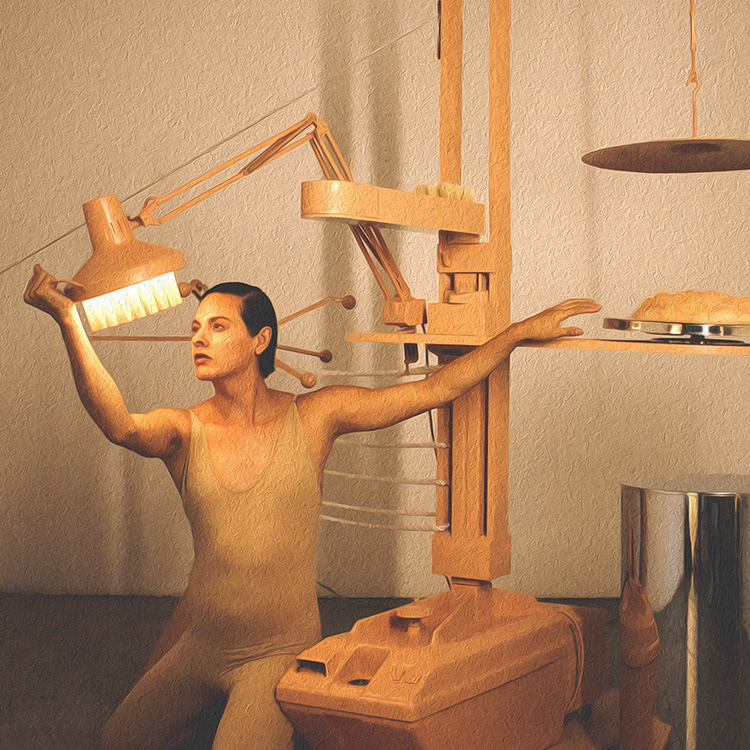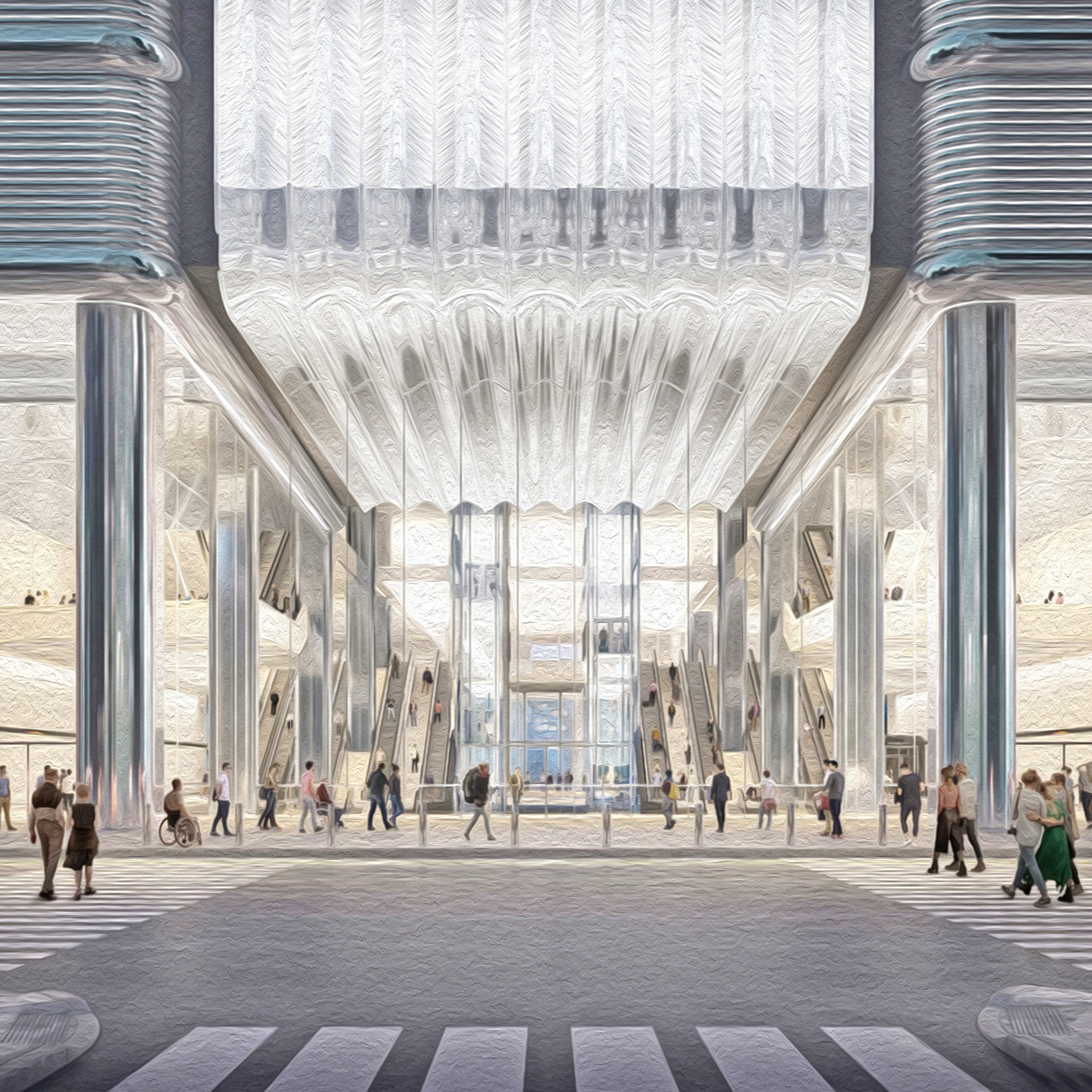2016 Bachelor of Architectural Design Project
Studio 'Give' by Amy Muir
Studio 'Give' by Amy Muir
RMIT University
PROJECT SYNOPSIS
Yarraville Yards is a proposition for a new center for the immaterial arts in the industrial district of Melbourne’s western suburbs.
The proposed civic space occupies a blank triangular site between a busy road and one of Port Melbourne’s working yards.
The tension between the utilitarian nature of the industrial context and the cultural nature of the proposed precinct is approached by merging the city square and the suburban shopping mall typologies.
Access to the precinct is designed for car circulation. A series of thresholds mediate the transition from the vehicular landscape of the context to the civic landscape of the city square.
Looking at the history of spectacle and performance of city squares, the buildings and the landscape of Yarraville Yards arrange themselves as amphitheatres.
The constantly shifting shipping containers of the neighbouring site to the east contribute to achieving the visual enclosure typical of urban civic squares.
The neighbouring park to the west sweeps into the site, and a gentle slope introduces the landscape to the stage of the amphitheatre, the heart of the city square.
The architecture of four civic precedents - Riola Parish, Chandigarh High Court, Hirshorn Museum, Gund Hall - is displaced and rearranged in the new site.
The precedents are sculpted and merged in response to the new context and the city square configuration.
Yarraville Yards aims to provoke new conversations around placemaking and arts urban regeneration by looking at how performance and the utilitarian can coexist within a civic precinct in an industrial context.
The proposed civic space occupies a blank triangular site between a busy road and one of Port Melbourne’s working yards.
The tension between the utilitarian nature of the industrial context and the cultural nature of the proposed precinct is approached by merging the city square and the suburban shopping mall typologies.
Access to the precinct is designed for car circulation. A series of thresholds mediate the transition from the vehicular landscape of the context to the civic landscape of the city square.
Looking at the history of spectacle and performance of city squares, the buildings and the landscape of Yarraville Yards arrange themselves as amphitheatres.
The constantly shifting shipping containers of the neighbouring site to the east contribute to achieving the visual enclosure typical of urban civic squares.
The neighbouring park to the west sweeps into the site, and a gentle slope introduces the landscape to the stage of the amphitheatre, the heart of the city square.
The architecture of four civic precedents - Riola Parish, Chandigarh High Court, Hirshorn Museum, Gund Hall - is displaced and rearranged in the new site.
The precedents are sculpted and merged in response to the new context and the city square configuration.
Yarraville Yards aims to provoke new conversations around placemaking and arts urban regeneration by looking at how performance and the utilitarian can coexist within a civic precinct in an industrial context.
1 Access to the precinct is provided from Whitehall Street, and vehicle circulation follows the existing direction of traffic. Truck circulation requirements define the design of entry and exit points.
2 A series of canopies provide sheltered parking. By maintaining the same height as the existing neighbouring buildings, they accommodate a shift in scale from the flatness of the street to the height of the proposed buildings.
3 Additional parking is provided to the north of the site. Hard landscape and car parks are laid out to define an amphitheatre and accommodate an outdoor drive-in cinema.
4 The thick legs of the building on Whitehall Street define a portico that creates a layered entry point to the precinct. These produce a sense of enclosure while still allowing an exchange of views between each side.
5 On Youell St bollards and colonnades highlight the passing of a threshold from the industrial to the civic.
6 The neighbouring Hammer Reserve, an existing point of contact between the residential and the industrial, is continued on the site through a green space sweeping into the city square with a grassed gentle slope.
7 The cargo containers of the neighbouring site contribute to the achievement of visual enclosure, and they become the backdrop of the main stage of the amphitheatre-city square. This creates a shifting condition of interdependency between the performance space and the context.
8 The education building is inspired by Gund Hall. The stepped profile of the interior is re understood as an exterior condition, allowing the building to contribute to the spectatorial relationship with the city square.
9 The main gallery space is inspired by the volumetric qualities of the Hirschhorn Museum.
The introspective nature of the precedent is maintained and exaggerated by solidifying the ground plane.
10 An auditorium for lectures, debates, and meetings is defined by a portico inspired by the Chandigarh High Court.
A strong visual relationship to the city square allows the process of debate to provide a spectacle to the public.
A strong visual relationship to the city square allows the process of debate to provide a spectacle to the public.
11 A smaller performance space doubles as the backdrop for the main stage. The oblique profile accommodates a shift in scale from the square to the shipping containers, and an oculus evokes in the interior a spiritual atmosphere.
12 The amphitheatre defines a stepped landscape and can be understood as both the viewing space and the precinct stage, allowing a blurring between performance and social interaction.
