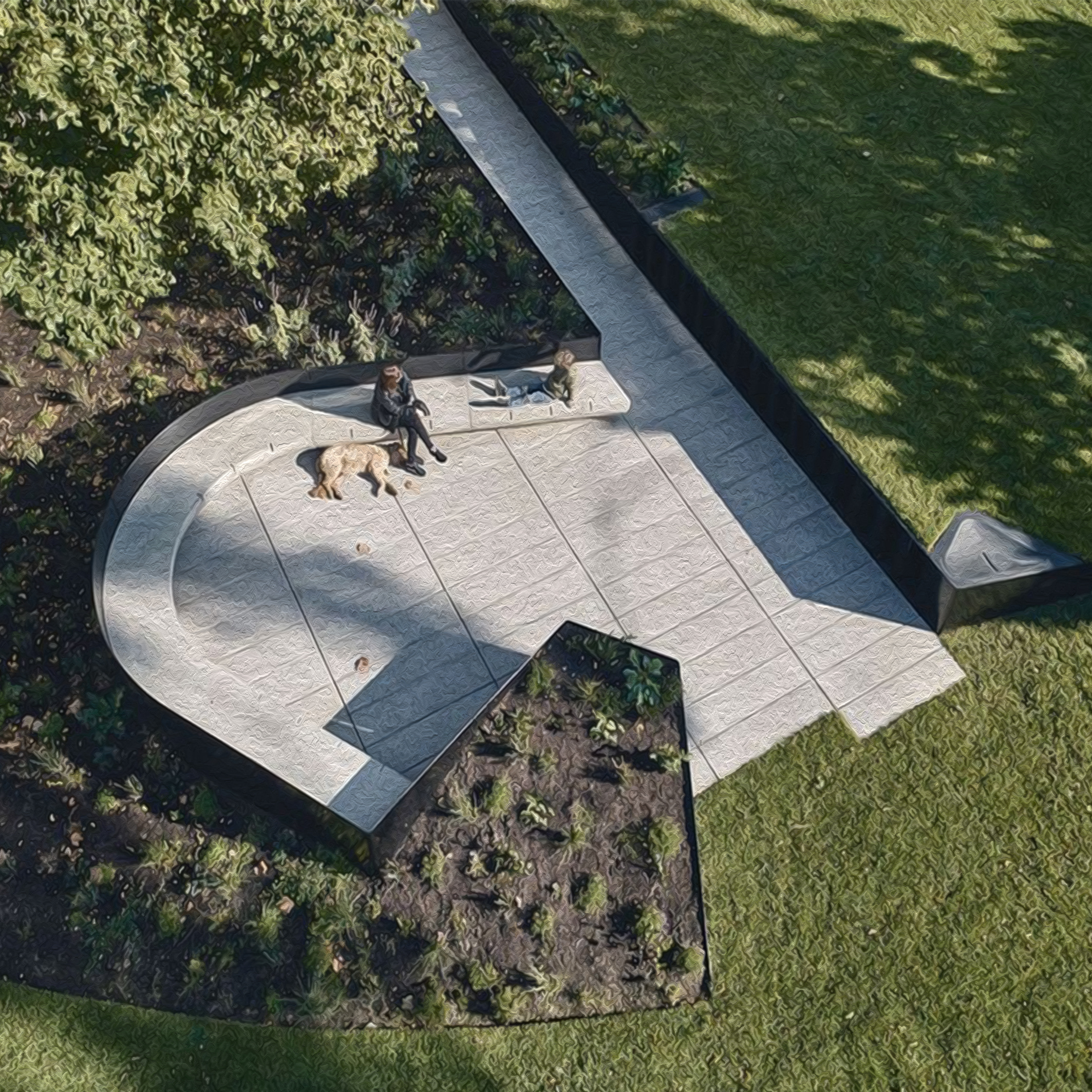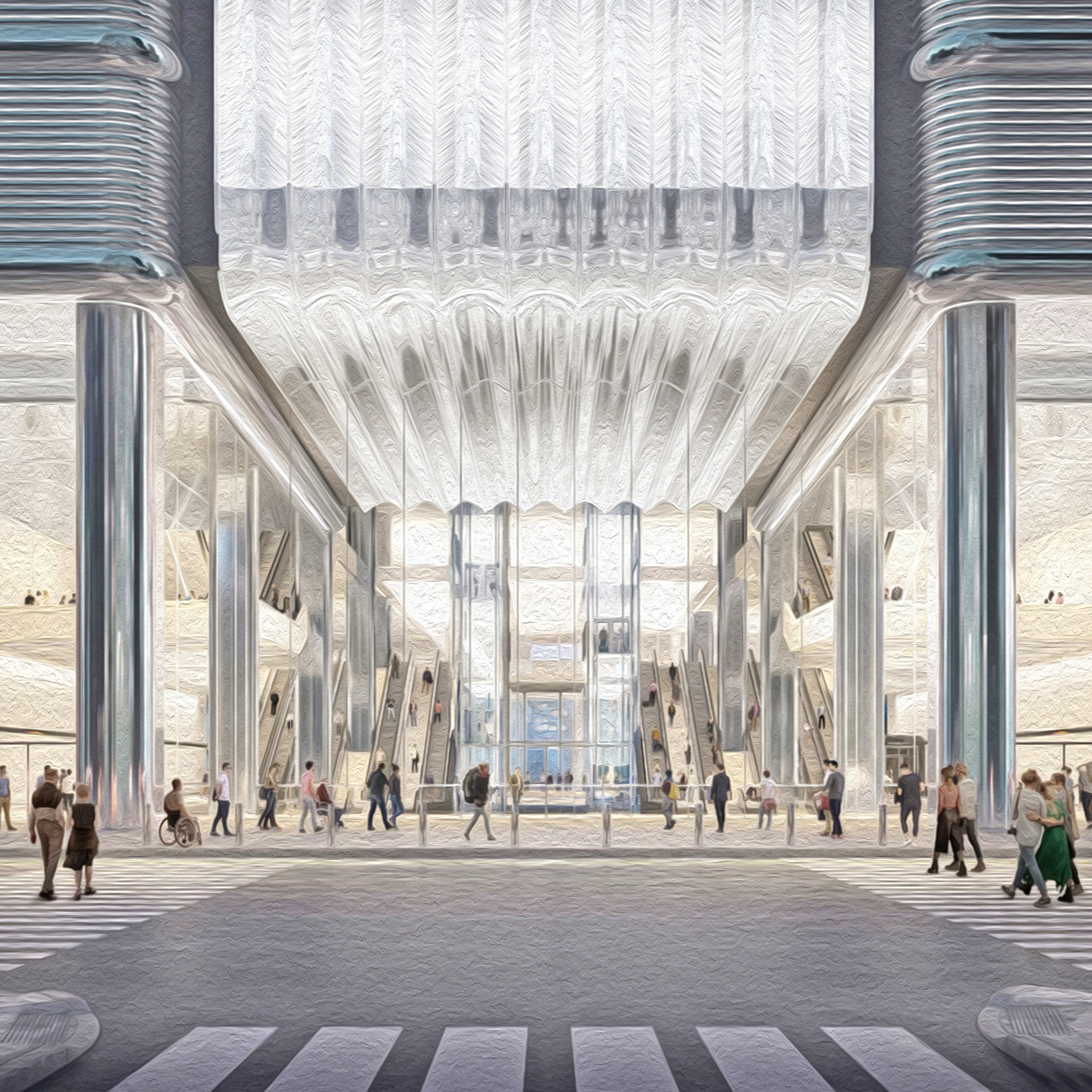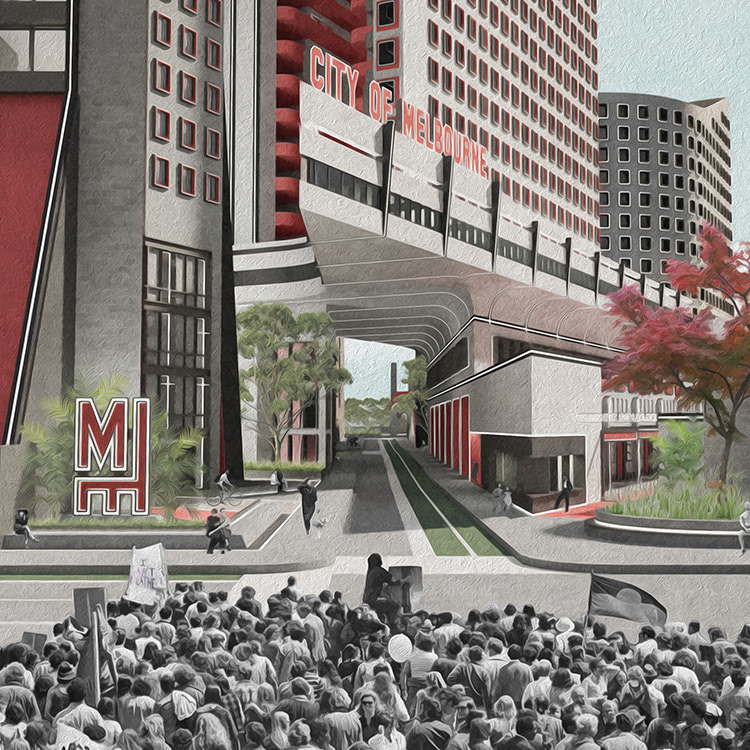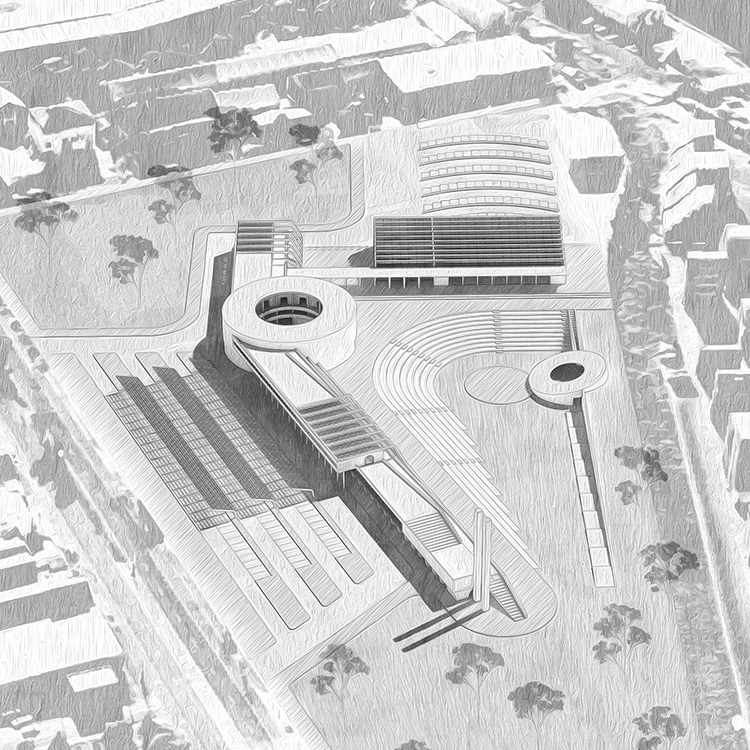+ 2021 Victorian Premier Design Awards Finalist
+ 2021 Architecture Masterprize Honorable Mention
RMIT Architecture Major Project Catalogue Semester 2 2020
RMIT Architecture End of Semester Exhibition Semester 2 2020
+ 2021 Architecture Masterprize Honorable Mention
RMIT Architecture Major Project Catalogue Semester 2 2020
RMIT Architecture End of Semester Exhibition Semester 2 2020
2020 Master of Architecture Graduating Project
SUPERVISOR Michael Spooner
SUPERVISOR Michael Spooner
RMIT University
PROJECT SYNOPSIS
The House of the Victorian Government Architect (HVGA) is a fictocritical thought experiment exploring the consequences of a perversion of the relationship between architecture and governance in a local context.
Existing in the landscape of speculative design fiction, HVGA adopts satirical worldbuilding techniques to offer a simultaneously utopian and dystopian unreality that may provide insight into the current state of the architectural profession.
Existing in the landscape of speculative design fiction, HVGA adopts satirical worldbuilding techniques to offer a simultaneously utopian and dystopian unreality that may provide insight into the current state of the architectural profession.
The timeline, a typical tool of worldbuilding, is adopted to draft a fictocritical narrative that begins with the founding myth of the Freemasons, originally a guild of stonemasons protecting the design secrets of medieval stone architecture.
The historical timeline highlights the subservient, however profound relationship that has always existed between architects and the systems of powers in which they operated.
A series of speculations for the near future, such as Australia's 'Commonwealxit', reveal the fiction of the timeline.
In this future world, a perverse acknowledgment of the skills of synthesis and the multi-disciplinary nature of the profession causes the figure of the architect to shift from the realm of the built environment to the one of decision-making.
An alternative history emerges where architecture and politics merge into a fictional government authority in charge of legislative architecture, the architecture of decision-making.
The historical timeline highlights the subservient, however profound relationship that has always existed between architects and the systems of powers in which they operated.
A series of speculations for the near future, such as Australia's 'Commonwealxit', reveal the fiction of the timeline.
In this future world, a perverse acknowledgment of the skills of synthesis and the multi-disciplinary nature of the profession causes the figure of the architect to shift from the realm of the built environment to the one of decision-making.
An alternative history emerges where architecture and politics merge into a fictional government authority in charge of legislative architecture, the architecture of decision-making.
Architects become public servants, and they congregate in the Middle House, a third technocratic assembly arbitrating the parliamentary procedures of the Upper House and the Lower House.
An apolitical house of critique where decision-making is approached as a subject of design and debate.
Consequently, a new parliamentary directory emerges.
The existing ministries are grouped into five departments curating their portfolios through a disciplinary subdivision inherited by the five main fields of architectural operation: the urban, the landscape, the edifice, the interior, and heritage.
An apolitical house of critique where decision-making is approached as a subject of design and debate.
Consequently, a new parliamentary directory emerges.
The existing ministries are grouped into five departments curating their portfolios through a disciplinary subdivision inherited by the five main fields of architectural operation: the urban, the landscape, the edifice, the interior, and heritage.
The shift to an Architecture Technocracy in Victoria, Australia, is legitimized and marketed through a holistic redevelopment of Parliament Hill, the Victorian parliamentary precinct in Melbourne.
The original 19th century Parliament House building is completed and extended; the reserve's perimeter fences are removed; a series of public pedestrian laneways direct the public to a new city square; the HVGA is built, and a new acropolis is given to Melbourne.
The original 19th century Parliament House building is completed and extended; the reserve's perimeter fences are removed; a series of public pedestrian laneways direct the public to a new city square; the HVGA is built, and a new acropolis is given to Melbourne.
The design of the new civic precinct collects the urban and architectural axes of the city and redirects them towards a new architecture of governance.
Oblique gestures define the precinct's architecture, challenging the verticality and horizontality of the surrounding architectures of power and signaling a departure from traditional systems of governance.
The hill is sculpted by oblique axes through a geological approach, giving form to a new institutional architecture where infrastructure, landscape, interior and heritage collapse into one.
The hill is the building, and the building is the hill.
Oblique gestures define the precinct's architecture, challenging the verticality and horizontality of the surrounding architectures of power and signaling a departure from traditional systems of governance.
The hill is sculpted by oblique axes through a geological approach, giving form to a new institutional architecture where infrastructure, landscape, interior and heritage collapse into one.
The hill is the building, and the building is the hill.
The House of the Victorian Government Architect asks:
How would governance shift if our current decision-making systems were subject to institutional processes of design and critique? and
How would politics operate if the profession was defined by the technical expertise of figures such as Architects rather than by lawyers, developers, and economists?
How would governance shift if our current decision-making systems were subject to institutional processes of design and critique? and
How would politics operate if the profession was defined by the technical expertise of figures such as Architects rather than by lawyers, developers, and economists?
THE SPECULATION
A research timeline collects the chain of the most important events that defined the relationship between architecture and power in history. It begins in ancient times with the murder of the architect for King Solomon’s temple in Jerusalem, who was stabbed by his builders after refusing to reveal the divine secrets of the temple’s design which he swore to protect. It leads to the passing of Queen Elizabeth II and the domino effect of ‘Commonwelxit’ that Australia causes by holding a successful referendum to leave the Commonwealth of Nations.
The erasure of the monarchy from the Australian constitution causes a profound restructuring of governance hierarchies in all states and territories. The now redundant role of the Governor leaves a gap in parliamentary procedures between the legislative assembly and the legislative council. A new apolitical figure is needed to arbitrate the architecture of decision-making and legislation.
THE PROPOSAL
In the state of Victoria, a new architecture of governance is consolidated through a State Government Major Project, using Parliament Reserve to showcase the new political order. An ideas competition is launched to design an acropolis for Melbourne on the site of Parliament House. A holistic masterplan of the hill is briefed.
The northern wing of Parliament House is finally completed to Peter Kerr's original design. The building's circulation loop is consolidated through heritage-sensitive interventions. A new southern wing is provided for parliamentary offices. Gordon's Reserve, Parliament Station, and Parliament Gardens are redesigned in accordance with the revised masterplan. A new civic square facing St Peter's Church is connected by a series of pedestrian laneways. Lastly, a new building is located directly behind Parliament House in response to the changes in government hierarchies.
THE SITE
Parliament Hill evidences the convergence of conflicting histories, urban systems, and architectures of power. In pre-colonial times the hill was a gathering place for the people of the Kulin Nation. It hosted very large inter-clan corroborees where both celebratory, spiritual, and political affairs played out. With the occupation of Port Philip Bay, a series of grid plans are overlaid on the land, leaving Parliament Hill in a pivoting position between the Hoddle Grid of the CBD and the Suburban grid to the north.
The elevation and the convergence of urban axes on site determined a series of architectures of power to populate the context. Confronting Parliament Hill are the buildings of the Treasury Precinct, showcasing the neoclassical proportions and horizontality typical of many architectures of power. The architecture of faith, manifest in the neogothic verticality of St Patrick’s Cathedral, skewed towards the Bourke Street Axis to claim power over the urban grid. The architecture of capitalism, manifest in ICI House, the patient zero of tower development in Melbourne.
axial geological APPROACH
The proposal's architecture acknowledges the histories of the site by collecting the urban gestures of the context. The masterplan draws in the city's axes of power and redirects them towards the new architecture of governance. Parliament Hill is sculpted through axial gestures, which carve out a geological architecture where the building is both landscape and infrastructure. The city is captured into the hill and finds its way from the urban to the interior. The hill is the building, and the building is the hill.
THE OBLIQUE
The merging of urban design, architecture, and landscape of the geological approach is achieved through the oblique. The oblique is used as a tool to synthesize the contextual forces into a spatial composition that redistributes the hierarchies of power established by those same forces. The verticality of ICI House and St Patrick's Cathedral and the horizontality of Parliament House and the Treasury Precinct are used as points of departure for the oblique to agitate the existing power hierarchies and establish a new critical architecture of governance.
PARLIAMENT GARDENS
Parliament Gardens form a threshold between the city and the new civic precinct. A tiered landscape sweeps together the structural rhythm of ICI House to the left with the colonnade rhythm of the newly built Parliament House Northern Wing. A fracture of the hill allows the circulation axis from the Treasury Precinct to continue on the site, and it separates the Parliament Gardens from the gardens of the new civic precinct.
TREASURY Laneway
The back of Parliament House is opened up for pedestrian circulation, allowing the architect's original design intent of a four-sided Parliament building to emerge. An above-ground pedestrian bridge creates a gateway to the gardens, and it acknowledges the end of the Treasury Precinct axis, framing the relentless fenestration pattern of ICI House.
PETER ELLIOTT COURTYARD
The Peter Elliott Courtyard is accessed from Treasury Laneway. Most of the facades and interiors of the original 2018 Parliament Annex Building by Peter Elliott Architecture are kept and repurposed to host the offices of the new parliamentary building. A cavernous void in the new building floods with sunlight the courtyard below and creates the civic scale typical of institutional forecourts.
SPRING Street extension
The Parliament House Extension and the new Parliament Station Entry are designed through the alignments and proportions of Parliament House. Carvings of Corten emerge from a concrete mass, signaling the sculpting gestures of the urban axes drawn on site. The Southern Wing to the right of Parliament House is shaped by the conflict between the classical proportions of Parliament House and the oblique alignments of Gordon’s Reserve, appearing more fractured as a result.
ARCHITECTS city SQUARE
St Peter’s Church, its annex buildings, and a new culture hub are used to define the boundaries of a new civic square. Oblique landscapes and conflicting architectures converge to the square, where a confrontation of heritage and new determines a new public realm. A fold of the ground plane creates an oblique terrain and allows an outdoor amphitheater to exist.
OBLIQUE URBAN PLANNING
The axial geological approach and the oblique offer an alternative model for both city-making and decision-making. In the former, they prompt a shift of power from Urban Planning to Architecture. In a country born from an act of zoning (an entire continent dedicated to penitentiary land use) and a city born from an act of planning (lots drawn on paper sold to settlers), the oblique challenges the notion of the city as a financial enterprise, easily subdivided and valued, and instead shift focus on Architecture and the notion of the city as a civic enterprise, spatial and inhabited.
OBLIQUE GOVERNANCE
In the landscape of decision-making, the oblique challenges binary and oppositional governance systems in the same way it challenges the horizontal and the vertical. The axial geological approach of the architecture provokes reconciliation and unity rather than separation and fragmentation, as it stitches together the different systems of the city. When applied to governance, this model prompts a shift from a bicameral, oppositional and bipartisan parliamentary system to a tricameral, technocratic and apolitical architecture of governance.
TECHNOCRATIC POLITICIAN
A series of genealogical governance maps and timeline speculations are used as tools to test the hierarchies in which architects sit within governance. A perversion of the relationship between architecture and power sees the 'generalist politician', with a Law and Arts education, handing over governance authority to the 'technocratic politician' with an Architectural education. The term 'Architect' is appropriated to denominate a professional with architectural education which applies his/her skills of synthesis to the design of systems and strategies of governance. On the other hand, Architects, the designers of buildings, are now referred to as 'Building Designers'.

STAGE 1

STAGE 2

STAGE 3

STAGE 4
GENEALOGICAL GOVERNANCE MAPS
The mapping begins with an understanding of the current hierarchy of governance to identify where architectural bodies sit in the Victorian Parliamentary Directory. Stage 1 collects those bodies into a singular office sitting within the Department of Premier and Cabinet. Stage 2 orders architects' fields of operation by scale and leads to the representation of that order in a Ministry for Architecture. Stage 3 places the Australian Institute of Architects (AIA) in charge of the Ministry, meaning architects within the AIA become public servants. In Stage 4, the Ministry escalates to a Department of Architecture sitting on top of governance matrix. All architects become government authorities in charge of legislative architecture.
NEW PARLIAMENTARY DIRECTORY
Stage 5 is the final escalation of power. Here the parliamentary directory is redesigned to include a third apolitical house sitting between the Upper House and the Lower House. The House of the Victorian Government Architect (HVGA) is set up as a leading government authority in charge of legislative architecture, the architecture of decision-making. The existing Ministries are arranged in five Departments according to a disciplinary subdivision inherited by the five main fields of architectural operation: the urban, the landscape, the edifice, the interior, and heritage. The Departments are led and designed by five Chief Architects, whose teams and offices are accommodated in the new building behind Parliament House along with the Middle House Chamber and the HVGA Culture Hub.
HOUSE OF THE VICTORIAN GOVERNMENT ARCHITECT
Oblique sectional relationships with the surrounding architectures define the geological quality of the HVGA Building. Oblique interiors create a constant state of ambiguity, shaping an institution where no truth is reached; a Middle House for debate, a Parliament for critique. Generous forecourts, secure public viewing spaces, and oblique circulation systems ensure the civicness of the interior as much as the exterior. An underground link to Queen’s Hall in Parliament House allows quick movement between the three chambers at the ring of the bells.
CRIQTIQUE CHAMBER
The Critique Chamber of the Middle House adopts oblique techniques to deconstruct the oppositional benches layout of the Westminster parliamentary system. Non-axial spatial relationships between benches and audiences, and oblique hierarchies, generate an alternative space for debate. A runway entrance leads to the Premier’s seat, below the seat of the Architect of the Middle House. To their left are the seats of the five Chief Architects in office, who on rotation preside the debate along with the Architect by joining them on one of the two higher seats.
BRIEFING CORNER
The briefing corner works as a meeting room and events space for the HVGA. It maintains visual connections with both Parliament House and the Critique Chamber. Many HVGA employees took on the challenge of designing a beautiful InDesign template that works well with the oblique screen on the window.
HVGA HUB
The HVGA Hub is a culture center hosting a gallery and archive for the work of the institution. It is accessed from MacArthur Street, and its foyer serves as a threshold between Architects City Square and the street. An update to the building codes by the HVGA removed the requirement of those very unaesthetic glass safety stickers on large, glazed areas, meaning the most distracted pedestrians are sacrificed in the name of design.
HVGA HUB GALLERY
A cavernous exhibition space forms a collection point for the HVGA Hub Gallery. The thickness of the walls accommodates exhibiting shelves and seats, and a central area provides two large exhibiting tables. The gallery's curators endeavour to perfect the art of designing exhibitions in the absence of any straight wall.
ARCHITECT's OFFICE
The office of the Architect of the Critique Chamber, who presides the debate in the Middle House, sits below an overground pedestrian bridge connecting to Parliament House. From the Parliament Gardens below, a borrowed view of the Architect at work is framed by a triangular window when looking up through the building.
SPECULATIVE DESIGN FICTION
The image below re-engineers the timeline of the project to evidence the fictocritical nature of the proposition. While the architectural outcome of the HVGA is a direct result of the present, the framework of its existence sits in the realm of speculative design fiction. HVGA should not be understood as a proposition for the future but rather as a thought experiment putting forward a critical reality that allows a review of our present reality.






