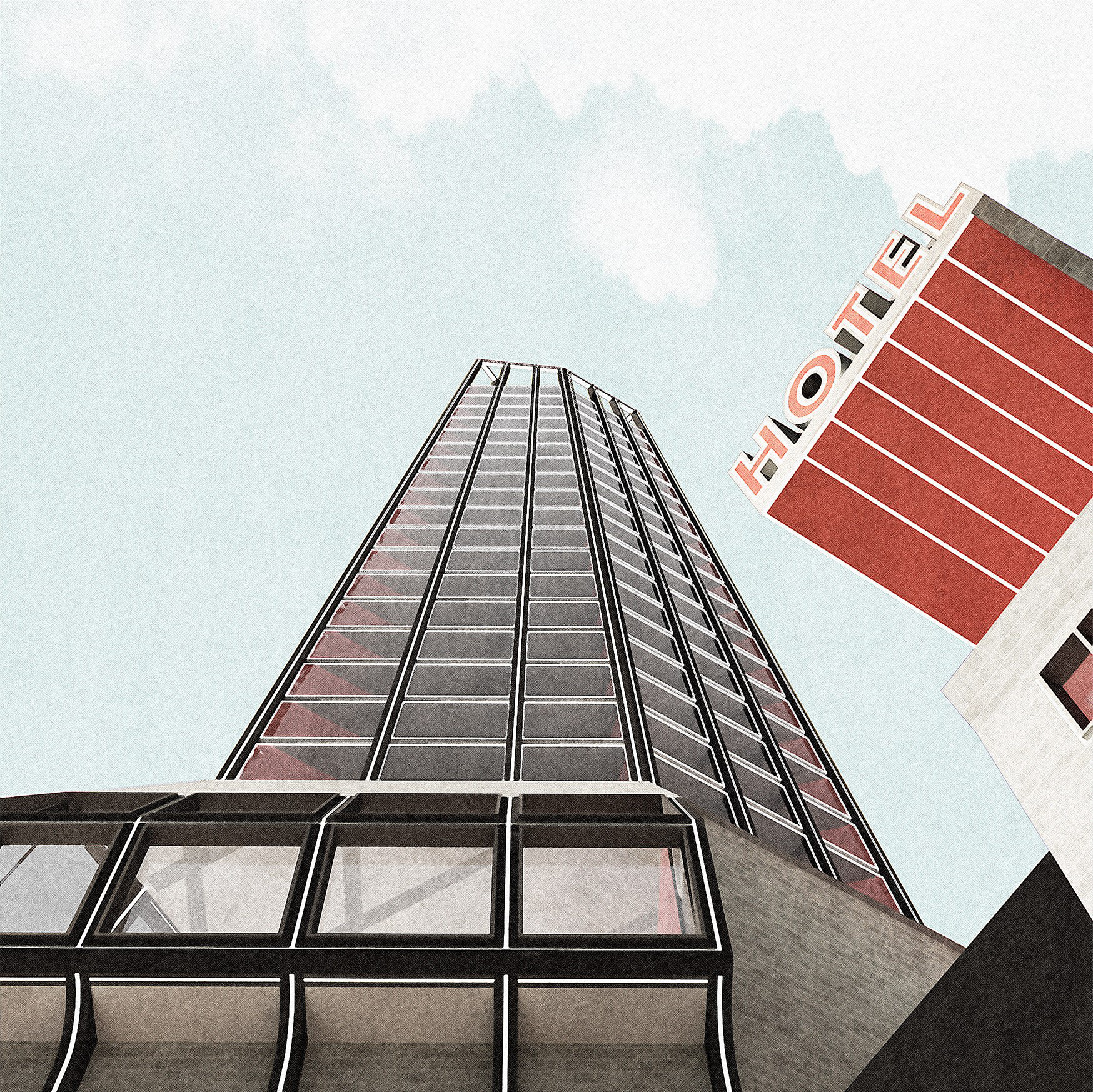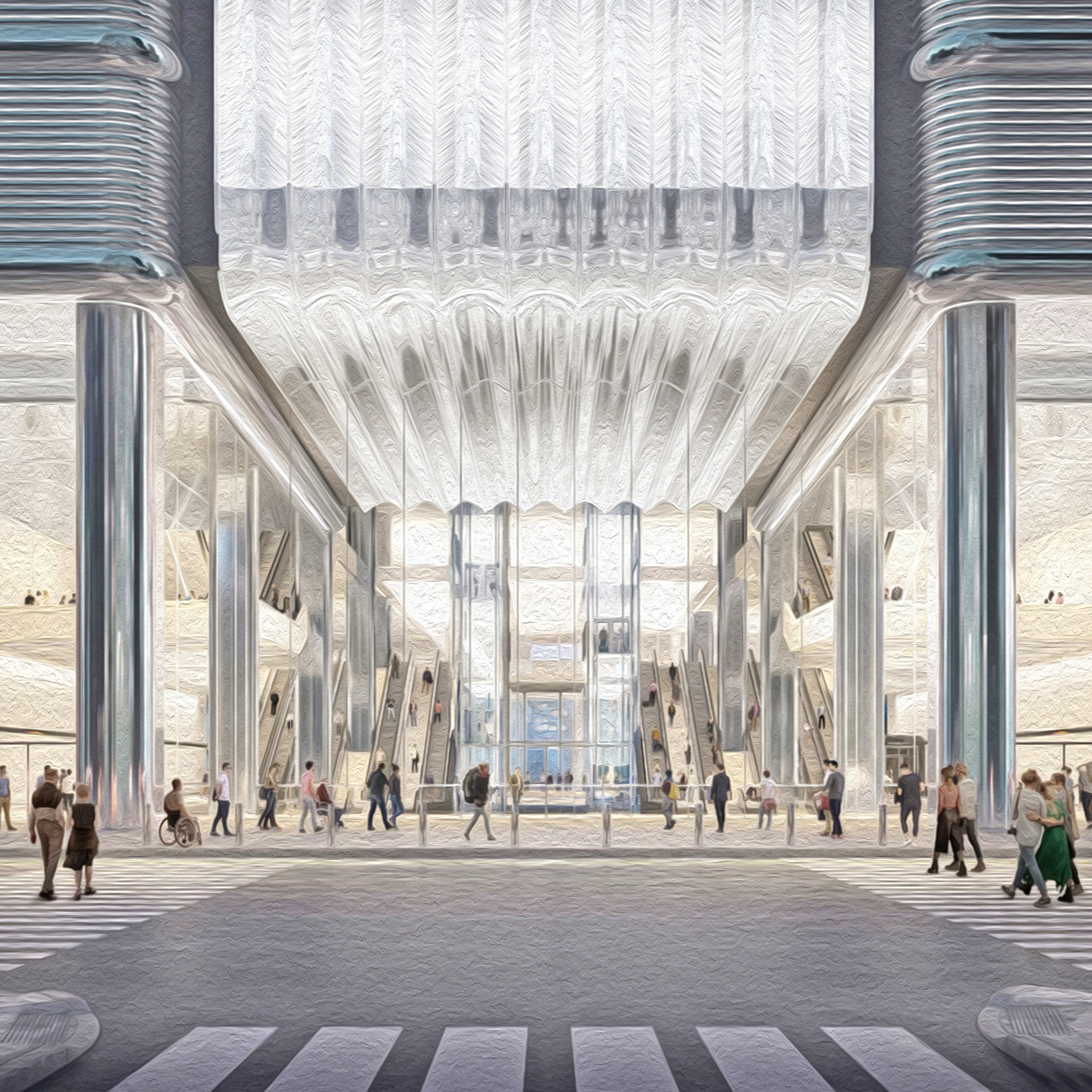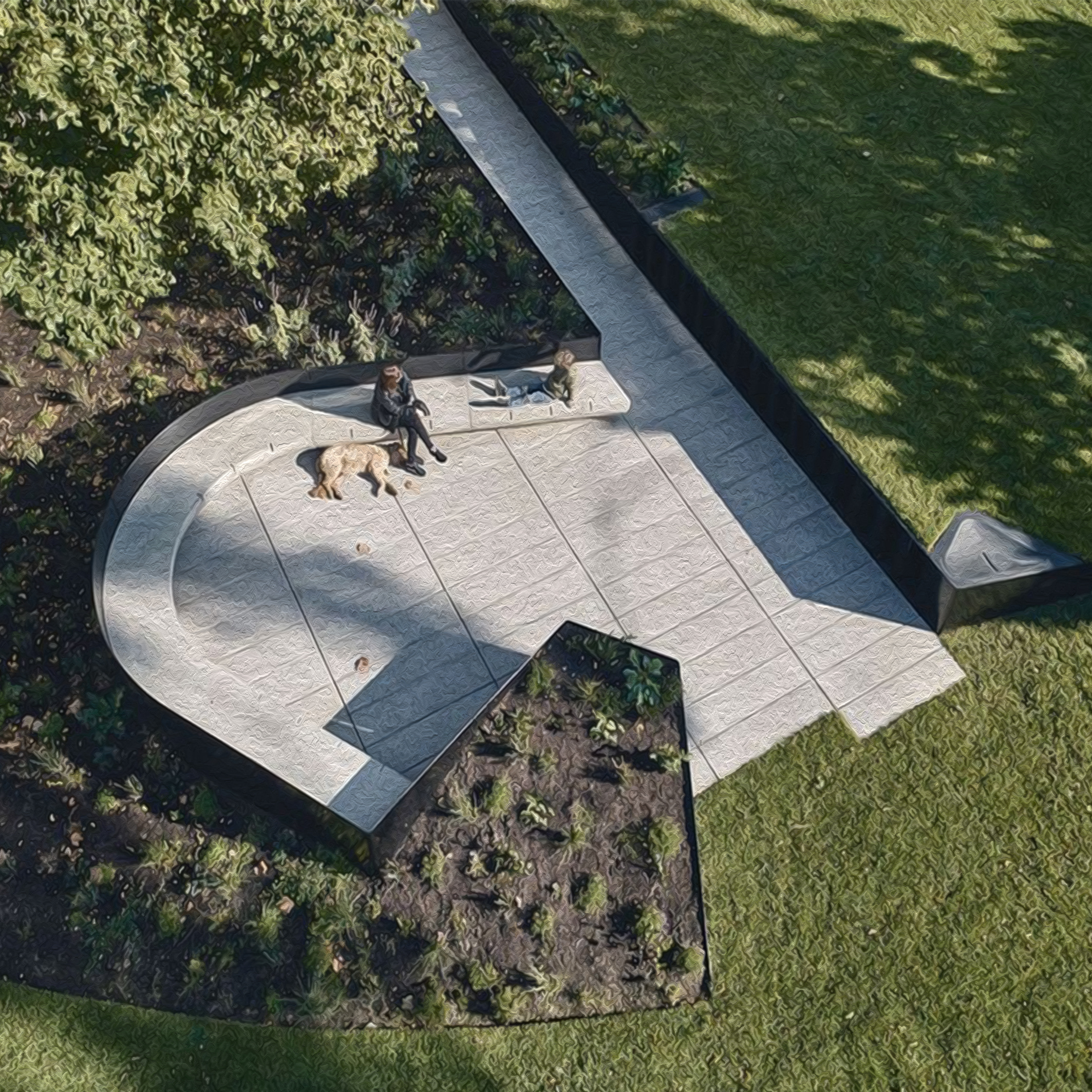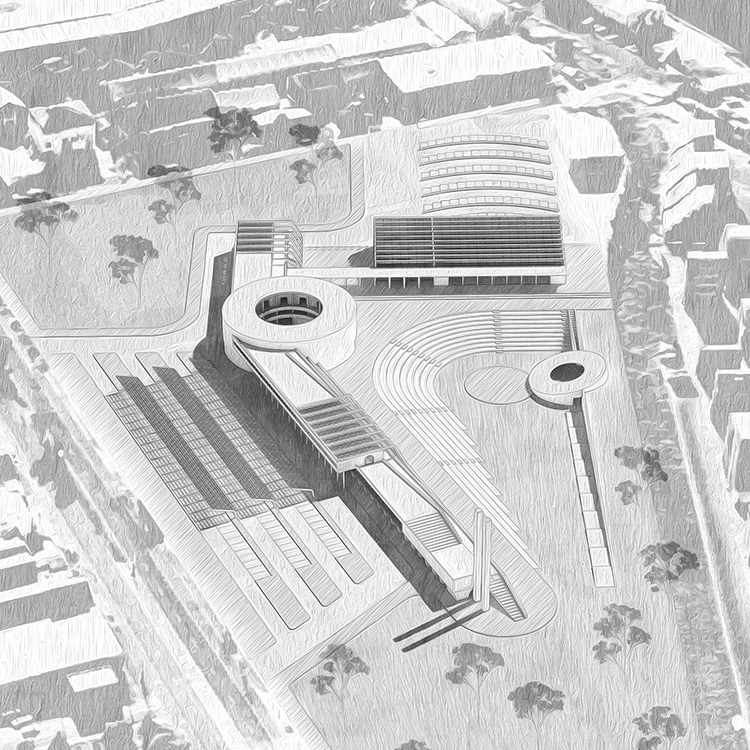+ 2020 RMIT Award for Design Excellence (Master of Architecture) Winner
+ 2020 ARM Architecture Prize Award for Design Excellence Shortlist
+ 2020 ARM Architecture Prize Award for Design Excellence Shortlist
2020 Master of Architecture Project
DESIGN STUDIO Market Forces II Agitators by Nick Bourns and Leona Dusanovic
DESIGN STUDIO Market Forces II Agitators by Nick Bourns and Leona Dusanovic
RMIT University
PROJECT SYNOPSIS
Melbourne Edge is a proposal for the Southern Development Site and Market Square, located south of Queen Victoria Market in Melbourne, Australia.
The project consists of a mixed-use fifty stories high tower housing the City of Melbourne council offices, apartments, and a hotel;
two mixed-use twenty stories high buildings directly behind the existing Franklin Street Stores, housing more council offices, apartments, and a shopping precinct with a movie theatre on Peel Street;
lastly, a new public square with gardens between the development and Queen Victoria Market.
two mixed-use twenty stories high buildings directly behind the existing Franklin Street Stores, housing more council offices, apartments, and a shopping precinct with a movie theatre on Peel Street;
lastly, a new public square with gardens between the development and Queen Victoria Market.
The driver of the proposal is an exploration of the common ground between architecture and film.
While the processes of 'architecture making' take the lead in responding to the utilitarian nature of the market site and the planning regulations shaping the development,
the processes of 'film making' are appropriated to ensure the architecture carries the intangible values that such a civic site should carry.
Five key regulations that constrain the architectural outcome of the development are misinterpreted and paralleled with specific stages of 'film making'.
While the processes of 'architecture making' take the lead in responding to the utilitarian nature of the market site and the planning regulations shaping the development,
the processes of 'film making' are appropriated to ensure the architecture carries the intangible values that such a civic site should carry.
Five key regulations that constrain the architectural outcome of the development are misinterpreted and paralleled with specific stages of 'film making'.

Hotel

Apartments

Walled Garden

Movie Theatre
planning overlay
DPO11, the planning overlay controlling the development site, is paralleled with the processes of ‘production design’ in film.
The storyboard, an ordering of the narrative into scenes, is used as a tool to define a series of architectural typology tropes into which each section of the development is arranged.
The overall massing references the cathedral typology and serves as a civic landmark for Market Square.
Market Square references the characteristics of the Hortus Conclusus in memory of its former history as a cemetery.
The City of Melbourne Offices are housed in a building referencing the rest stop typology, signalling the council's role as the gatekeeper of the city.
The storyboard, an ordering of the narrative into scenes, is used as a tool to define a series of architectural typology tropes into which each section of the development is arranged.
The overall massing references the cathedral typology and serves as a civic landmark for Market Square.
Market Square references the characteristics of the Hortus Conclusus in memory of its former history as a cemetery.
The City of Melbourne Offices are housed in a building referencing the rest stop typology, signalling the council's role as the gatekeeper of the city.
DPO11 Planning Overlay, Site Massing and Masterplanning (Architecture) +
production design Storyboard and Narrative Outline (Film) =
MELBOURNE EDGE Site Massing Defined by Architecture Typology Tropes Understood as Scenes for Program
production design Storyboard and Narrative Outline (Film) =
MELBOURNE EDGE Site Massing Defined by Architecture Typology Tropes Understood as Scenes for Program
apartment design standards
BADS, the apartment design standard for the residential components, is paralleled with the concerns of ‘interior scenography’ in film.
Each apartment is treated as a stage set for domestic life.
The window is used as a framing device that enables a voyeuristic relationship between the private and the public realms.
Each apartment is treated as a stage set for domestic life.
The window is used as a framing device that enables a voyeuristic relationship between the private and the public realms.
BADS Prescribed Metrics, Expectations of Amenity, Privacy and Surveillance (Architecture) +
INTERIOR SCENOGRAPHY Framing of Interior Spaces, Interior Stage Set Design (Film) =
MELBOURNE EDGE Apartment as Stages and Windows as Framing Devices
INTERIOR SCENOGRAPHY Framing of Interior Spaces, Interior Stage Set Design (Film) =
MELBOURNE EDGE Apartment as Stages and Windows as Framing Devices
accessibility
DDA, the accessibility requirements, are paralleled with ‘cinematography’, which in film deals with camera work, movement, and circulation.
The analogy causes an emphasis on designing through access, carving out access points, exaggerating circulation devices such as lift cores, and enabling navigation of the precinct through colour.
The analogy causes an emphasis on designing through access, carving out access points, exaggerating circulation devices such as lift cores, and enabling navigation of the precinct through colour.
dda Accessibility, Legibility of Circulation, Equality (Architecture) +
CINEMATOGRAPHY Camera Work, Movement, Transitions (Film) =
MELBOURNE EDGE Design Through Access and Foregrounding of Circulation
CINEMATOGRAPHY Camera Work, Movement, Transitions (Film) =
MELBOURNE EDGE Design Through Access and Foregrounding of Circulation
GARDENS
C278, the amendment regulating the quality of green spaces in and around new developments, is misunderstood as an opportunity to curate the architecture through landscape, the 'exterior scenography' of the proposal.
Urban gardens are provided both at ground level and above, allowing the architecture to always be understood in the context of the garden typology.
Urban gardens are provided both at ground level and above, allowing the architecture to always be understood in the context of the garden typology.
C278 Sunlight to Public Parks, Overshadowing (Architecture) +
exterior scenography Worldbuilding, Framing of Exterior Spaces (Film) =
MELBOURNE EDGE Landscape Architecture as Framing Device and The Urban Garden as Refuge
exterior scenography Worldbuilding, Framing of Exterior Spaces (Film) =
MELBOURNE EDGE Landscape Architecture as Framing Device and The Urban Garden as Refuge
safety
CPTED, the crime prevention design principles, are paralleled with what in film is referred to as ‘art direction’, involving lighting, atmosphere, and props.
This analogy allows an emphasis on integrated lighting, iconographic signage, and voyeuristic relationships enabling surveillance throughout the precinct.
A cantilevering pool observation deck in the hotel component surveilles the city.
The cone of the tower, housing the hotel rooms, lights up at night and becomes the lighthouse of the precinct, acknowledging the seafaring history of Melbourne.
This analogy allows an emphasis on integrated lighting, iconographic signage, and voyeuristic relationships enabling surveillance throughout the precinct.
A cantilevering pool observation deck in the hotel component surveilles the city.
The cone of the tower, housing the hotel rooms, lights up at night and becomes the lighthouse of the precinct, acknowledging the seafaring history of Melbourne.
CPTED Safety, Surveillance, Lighting, Signage (Architecture) +
ART DIRECTION Lighting, Colour, Texture, Atmosphere (Film) =
MELBOURNE EDGE Integrated Lighting, Signage as Iconography and Voyeurism
ART DIRECTION Lighting, Colour, Texture, Atmosphere (Film) =
MELBOURNE EDGE Integrated Lighting, Signage as Iconography and Voyeurism
PUBLIC REALM
The City of Melbourne Public Realm guidelines are also understood through the lens of 'scenography'.
The requirement to signal a clear definition of ownership in public spaces caused strict respect for existing heritage alignments and a meticulous definition of boundaries through landscape, materiality, and lighting.
The requirement to signal a clear definition of ownership in public spaces caused strict respect for existing heritage alignments and a meticulous definition of boundaries through landscape, materiality, and lighting.
PUBLIC REALM Clear Definition of Ownership (Architecture) +
SCENOGRAPHY Crafting of Stage Environments (Film) =
MELBOURNE EDGE Meticulous Definition of Boundaries and Respect for Existing Alignments
SCENOGRAPHY Crafting of Stage Environments (Film) =
MELBOURNE EDGE Meticulous Definition of Boundaries and Respect for Existing Alignments
MUSIC 'Can You Feel It' by Mr. Fingers (Larry Heard)






