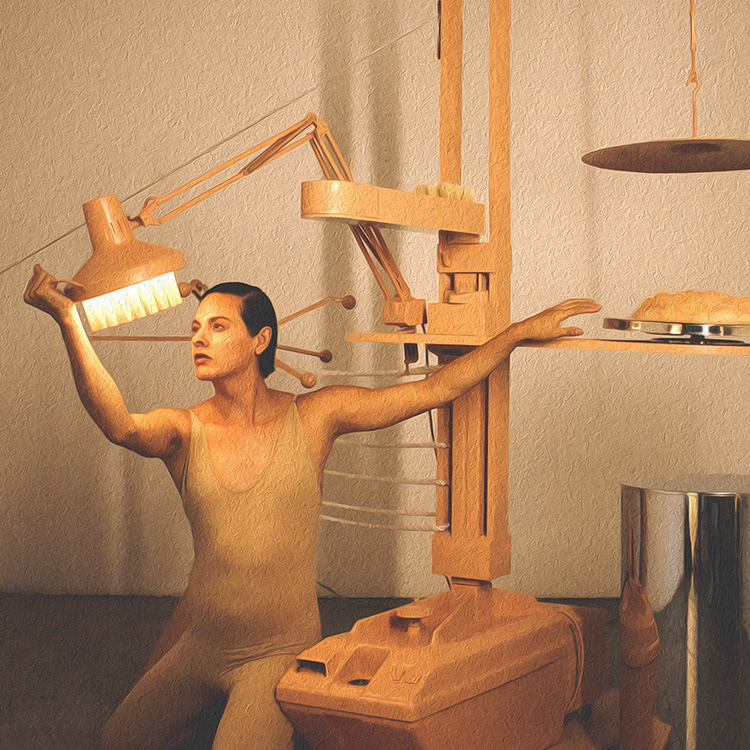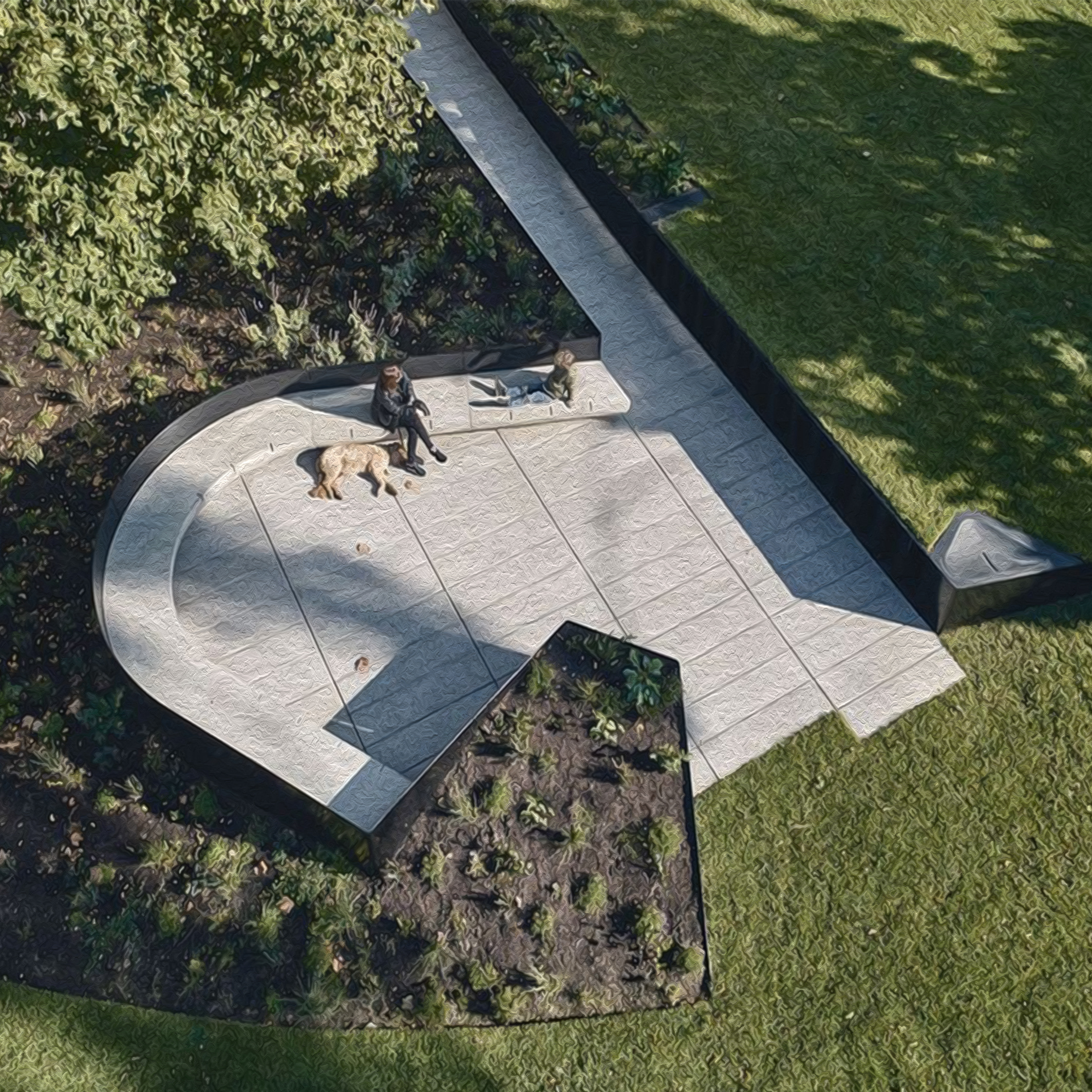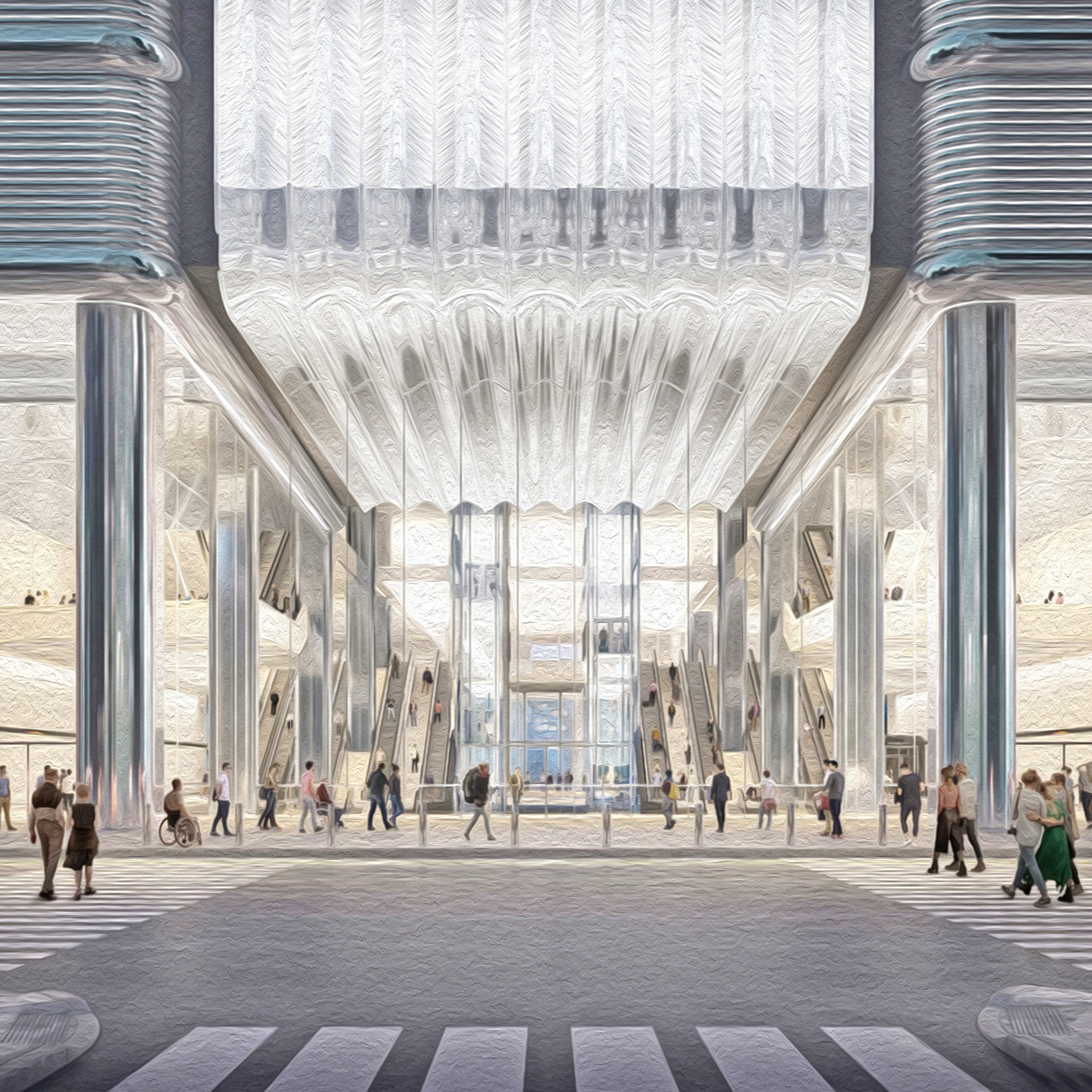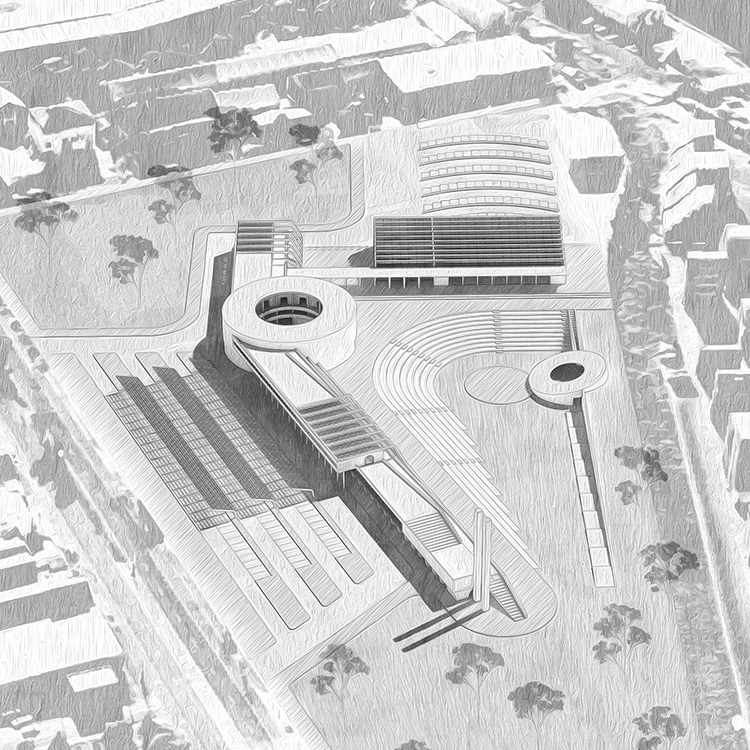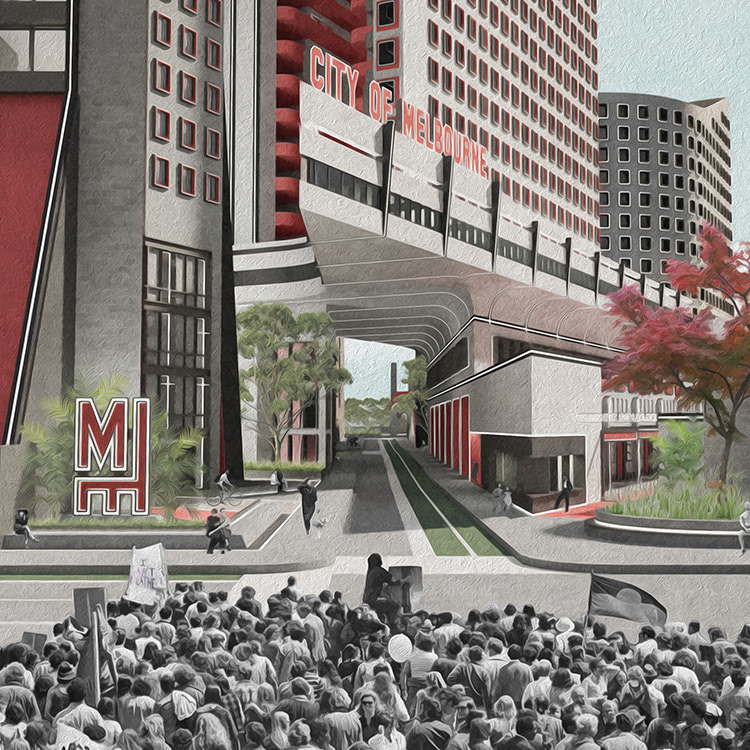Columbarium: The Chamber of Memories
2021 International Architecture Competition
2021 International Architecture Competition
ALESSANDRO CASTIGLIONI
PROJECT SYNOPSIS
Meža Kapi Kolumbārijs is the proposition for a new space for cremated remains within the Riga Forest Cemetery and Memorial.
The relationship between life and death is spatialized through the neuroscience of memory.
The architecture of the columbarium encourages remembering, grieving, pausing, and gathering rather than offering metaphors for death.
The architecture of the columbarium encourages remembering, grieving, pausing, and gathering rather than offering metaphors for death.
The space refrains from monumentality and unfolds as a sunken garden whose retaining walls are inhabited by columbaria.
Appearing as a fracture in the topography, it employs the surrounding forest’s scale to define its perimeter.
Appearing as a fracture in the topography, it employs the surrounding forest’s scale to define its perimeter.
The striking verticality of the woods informs the profiles of the columbaria, which avoid the typical grid layout to prevent hierarchical arrangements.
Embedded in the landscape within the depth of the retaining walls, the long and narrow niches offer room for planting and personal objects to each family burial.
Embedded in the landscape within the depth of the retaining walls, the long and narrow niches offer room for planting and personal objects to each family burial.
The picturesque and tactile quality of raked sand, the ground texture of many burial sites nearby, is picked up by the grooved concrete finish of the walls.
The robust materiality ensures the structure’s durability, and its singularity contributes to the perceptual quietness of the space that allows memories to emerge.
The robust materiality ensures the structure’s durability, and its singularity contributes to the perceptual quietness of the space that allows memories to emerge.
Charged with meaning in Latvian folklore, an oak tree and ferns characterize the central grassed space.
A gathering room with no ceiling, it accommodates funerary rituals and celebrations such as Kapu Svētki (Cemetery Festival), Svecīšu Vakars (Candle Nights), and more.
Fragrant juniper bushes and tall blue fescue grass envelop the columbarium, embedding it in the landscape and allowing the void to disappear at a distance.
A gathering room with no ceiling, it accommodates funerary rituals and celebrations such as Kapu Svētki (Cemetery Festival), Svecīšu Vakars (Candle Nights), and more.
Fragrant juniper bushes and tall blue fescue grass envelop the columbarium, embedding it in the landscape and allowing the void to disappear at a distance.
Some of the proposal’s contributions beyond the brief include new rebar fencing, an updated northern entrance with a gatekeeping flower kiosk, and gravel paths.
While acknowledging the institution it is part of, the Forest Cemetery Columbarium offers unique spatial, visual, tactile, sound, and olfactory qualities.
While acknowledging the institution it is part of, the Forest Cemetery Columbarium offers unique spatial, visual, tactile, sound, and olfactory qualities.

BURIAL AS EDGE CONDITION
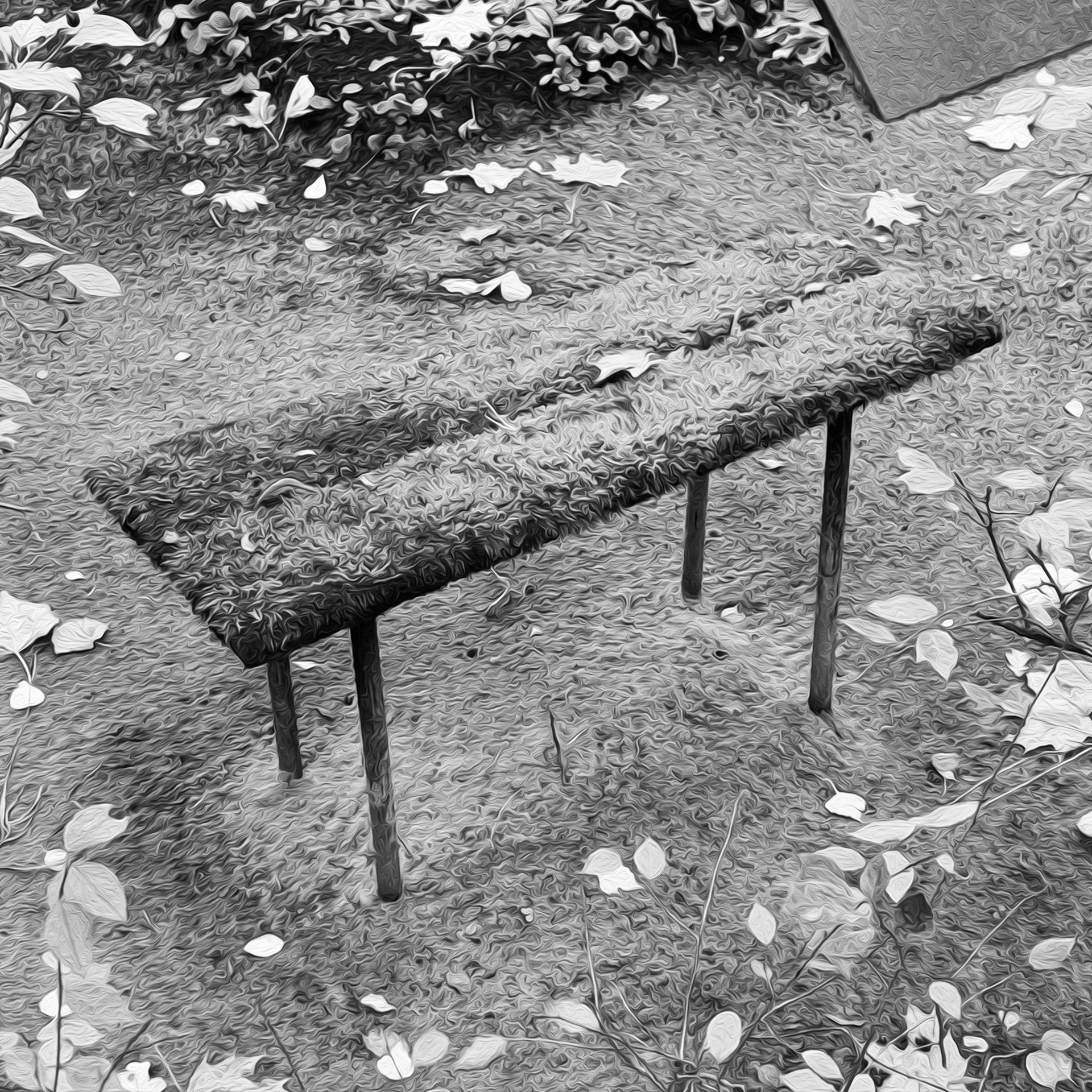
A SEAT FOR EACH GRAVE
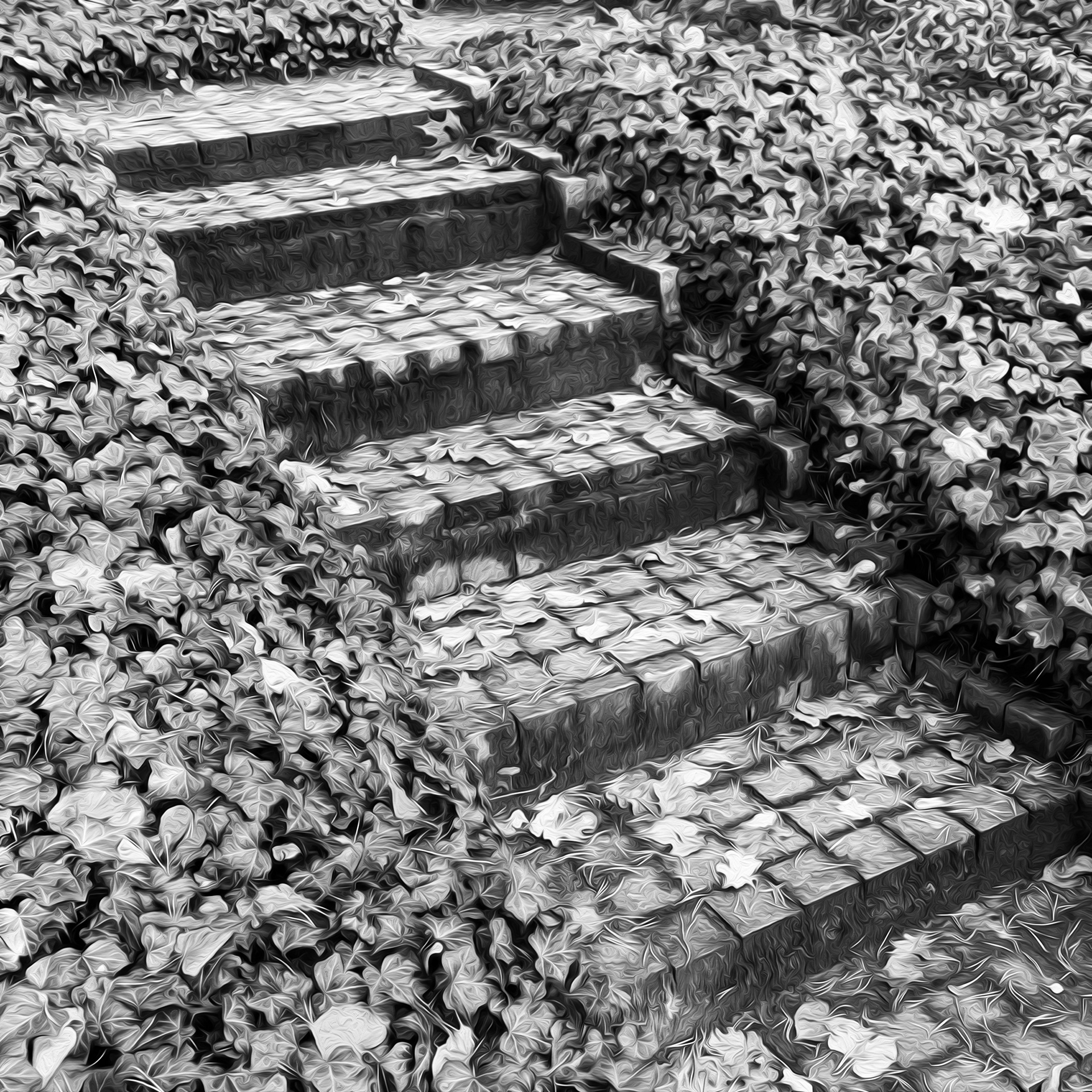
Floor patterns AND territoriality
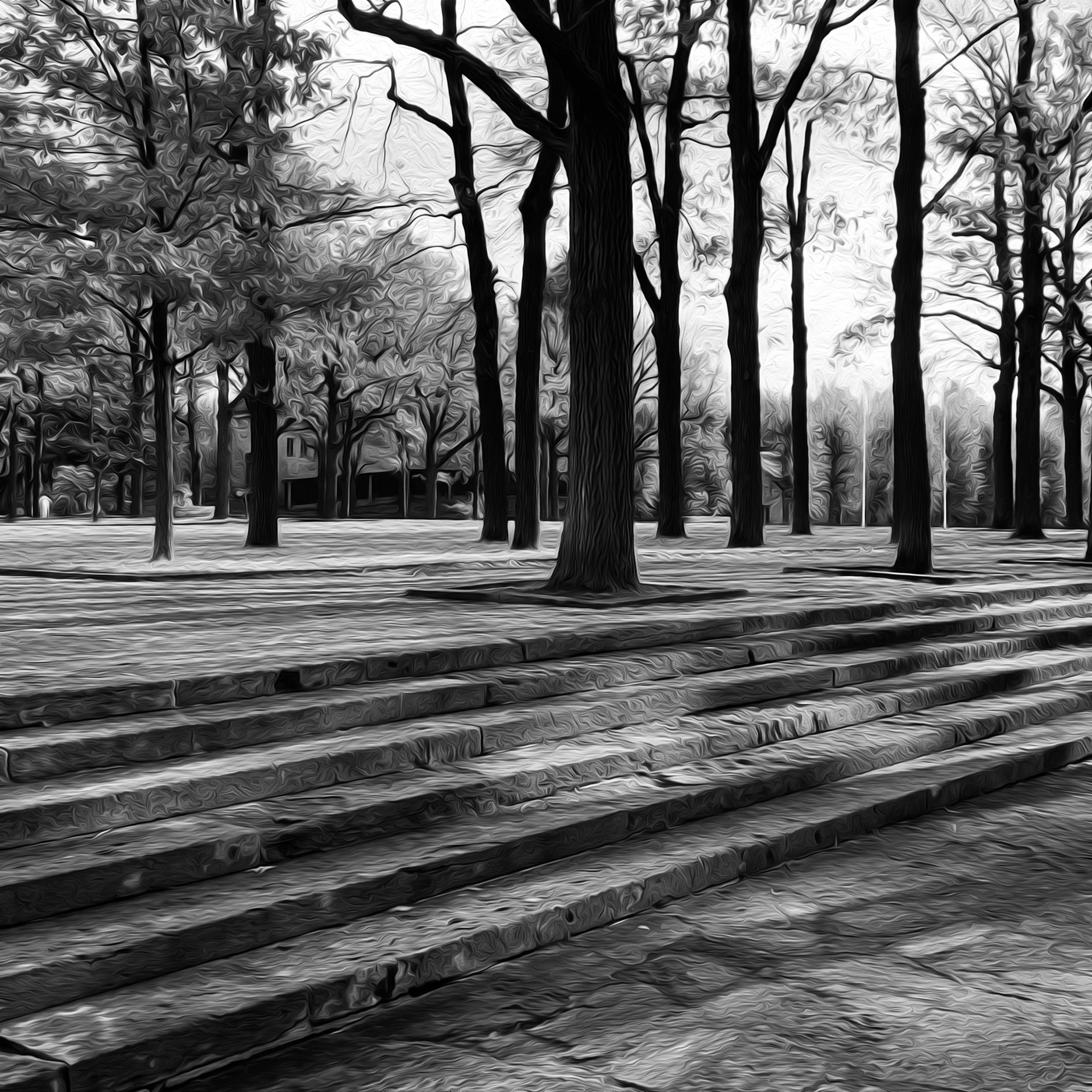
ASCENSION AND DESCENT AS RITUAL
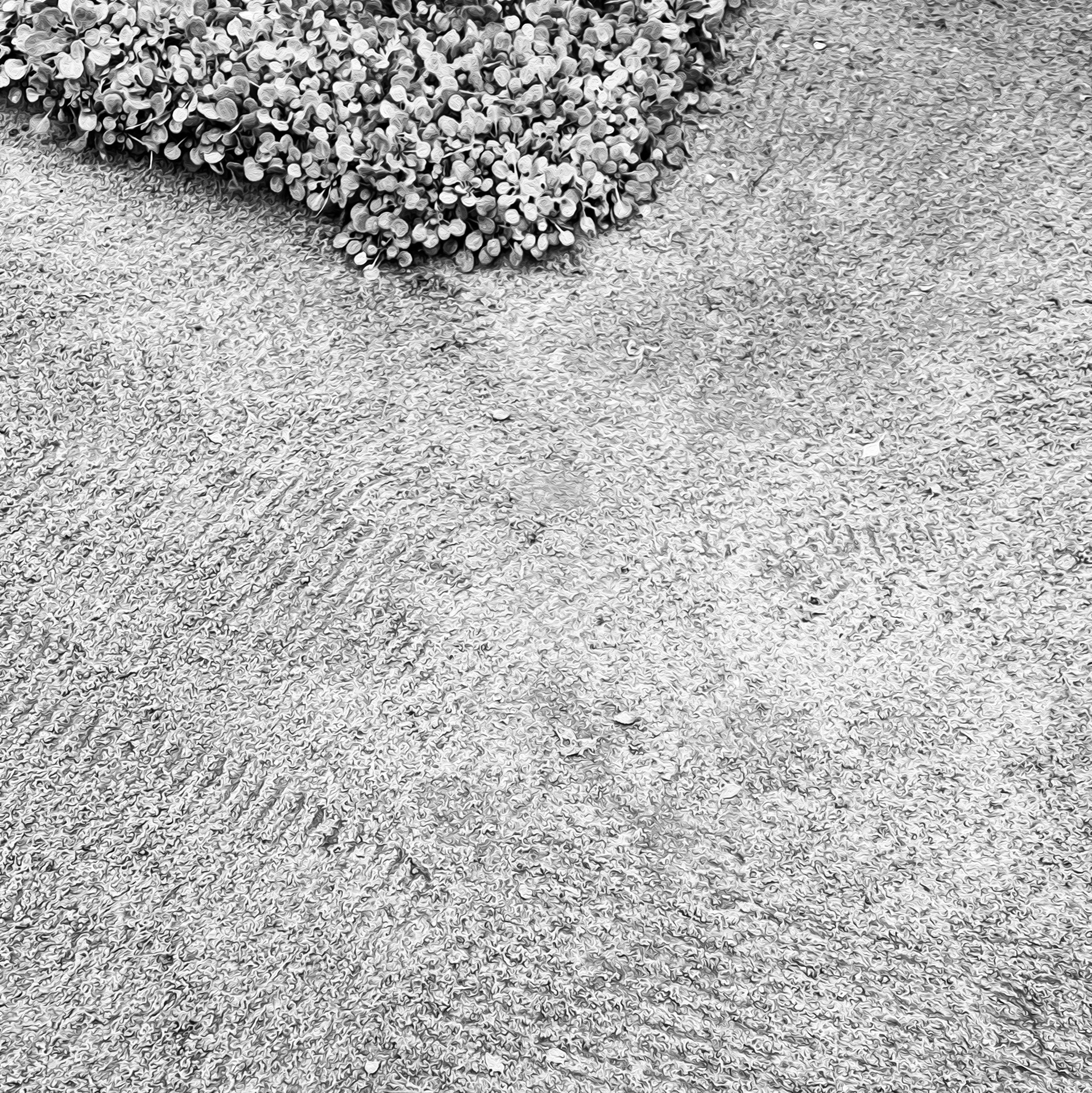
RAKED SAND TRADITION
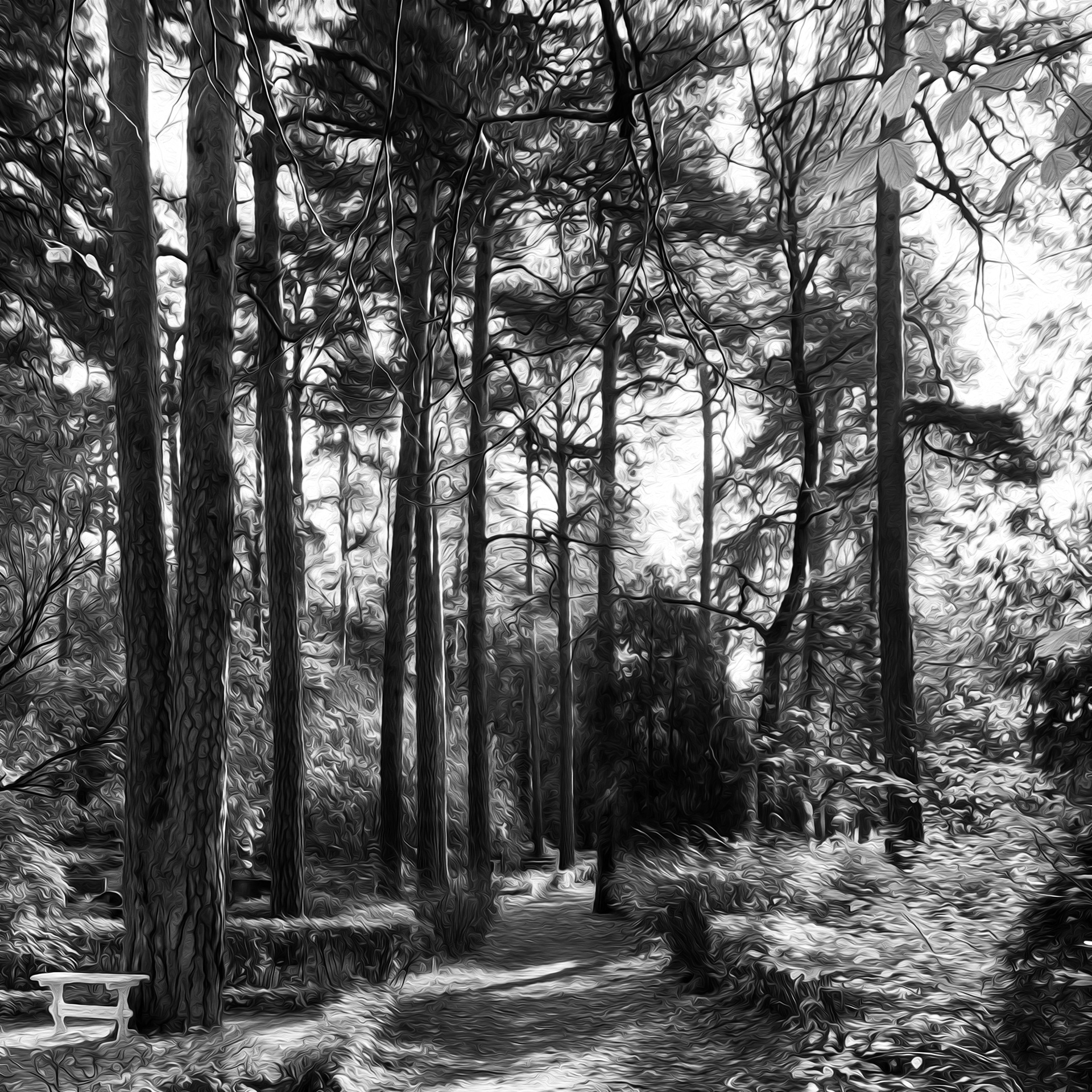
FOREST VERTICALITY AND FILTERED LIGHT
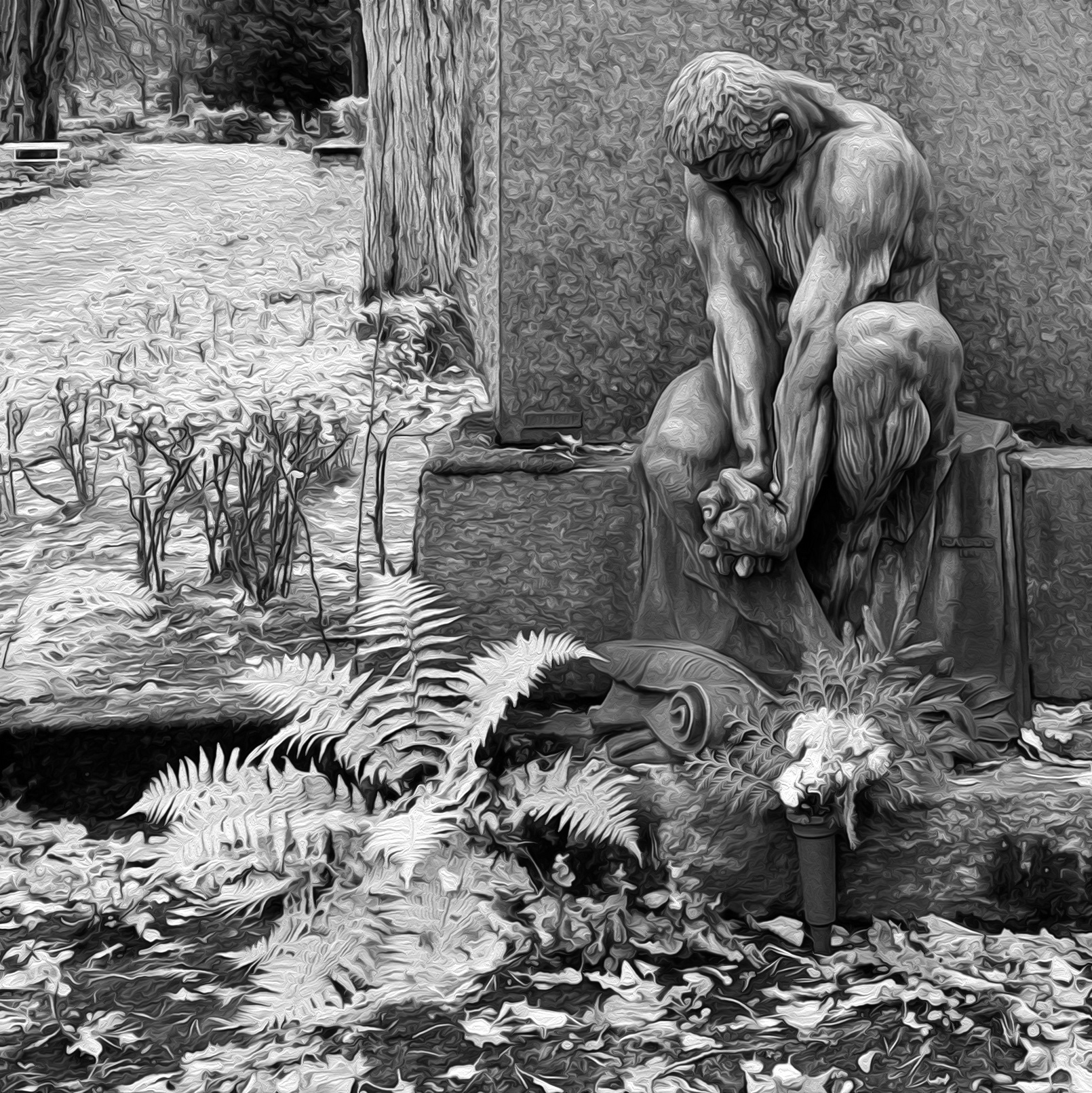
FERNS AS BURIAL MARKERS
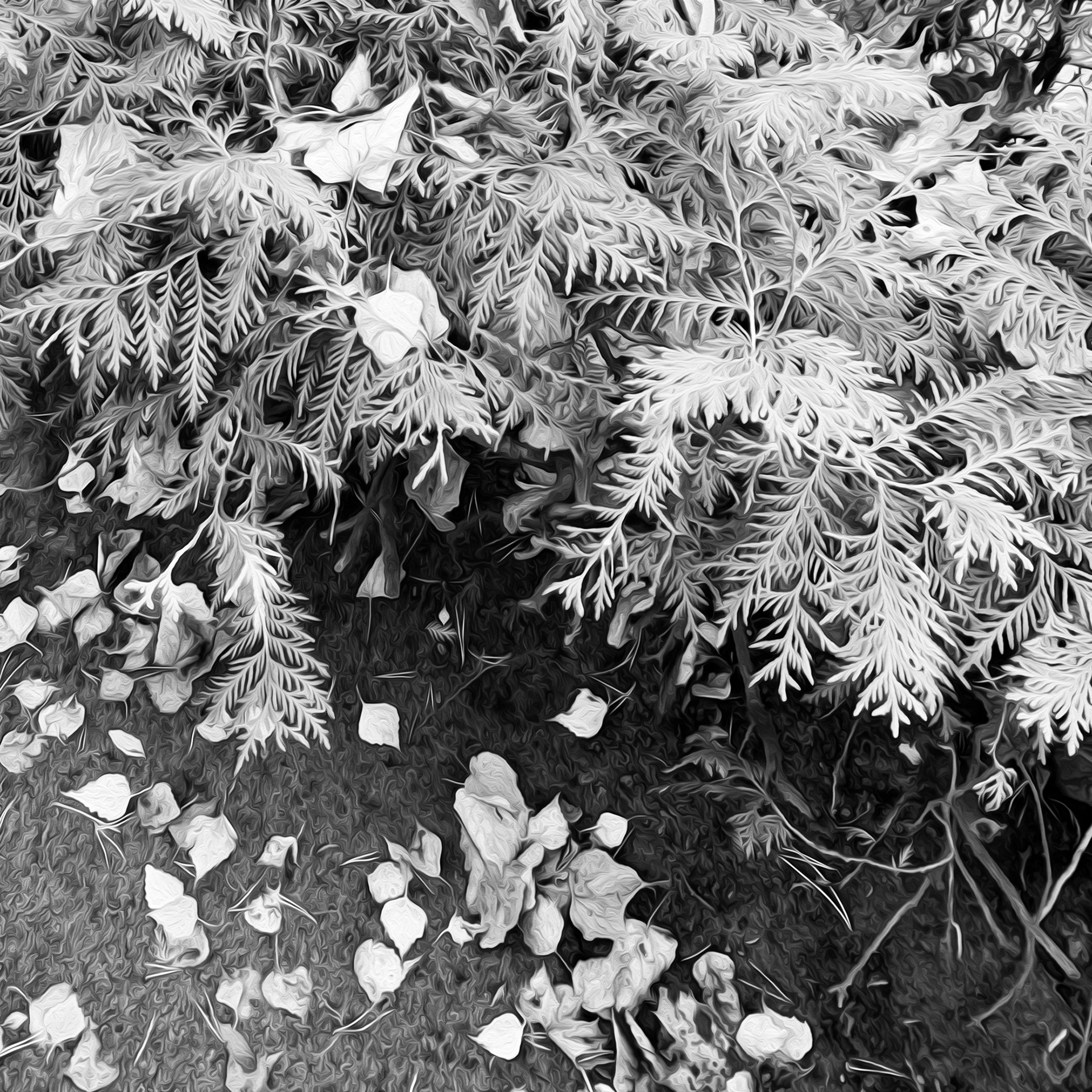
JUNIPER AS FRAGRANT hedge
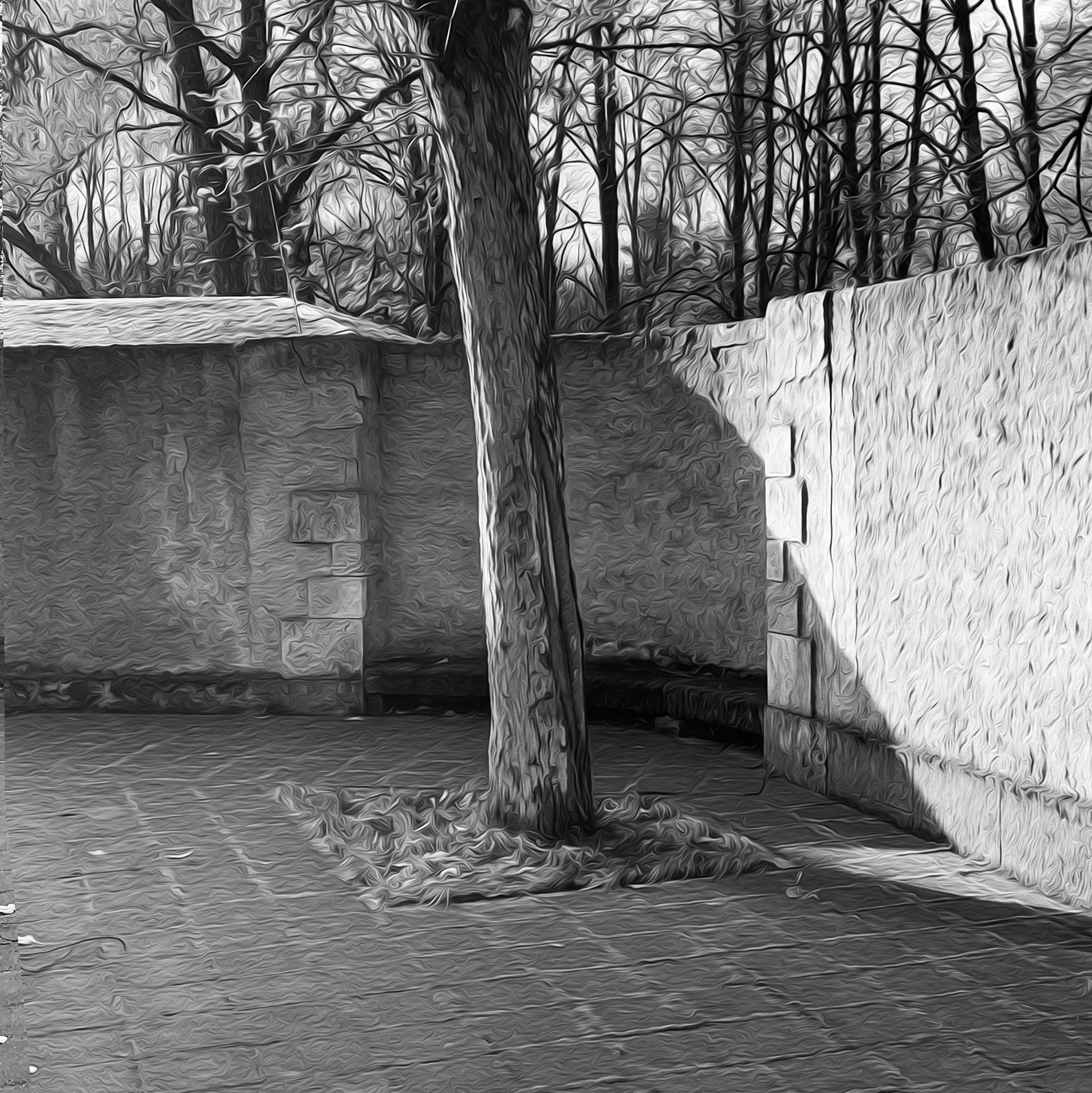
WALLS AS SEATS
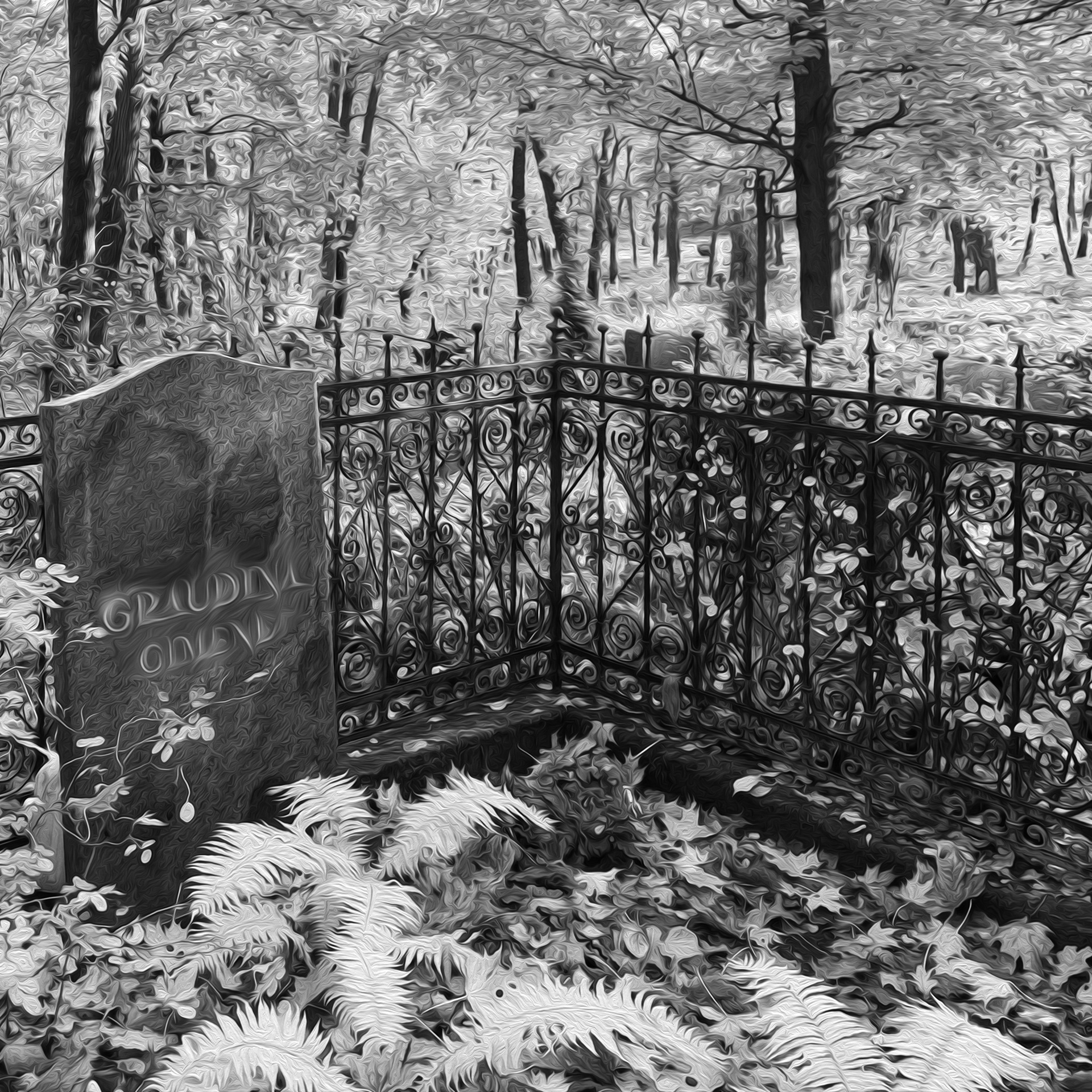
TERRITORIALITY AND FENCING
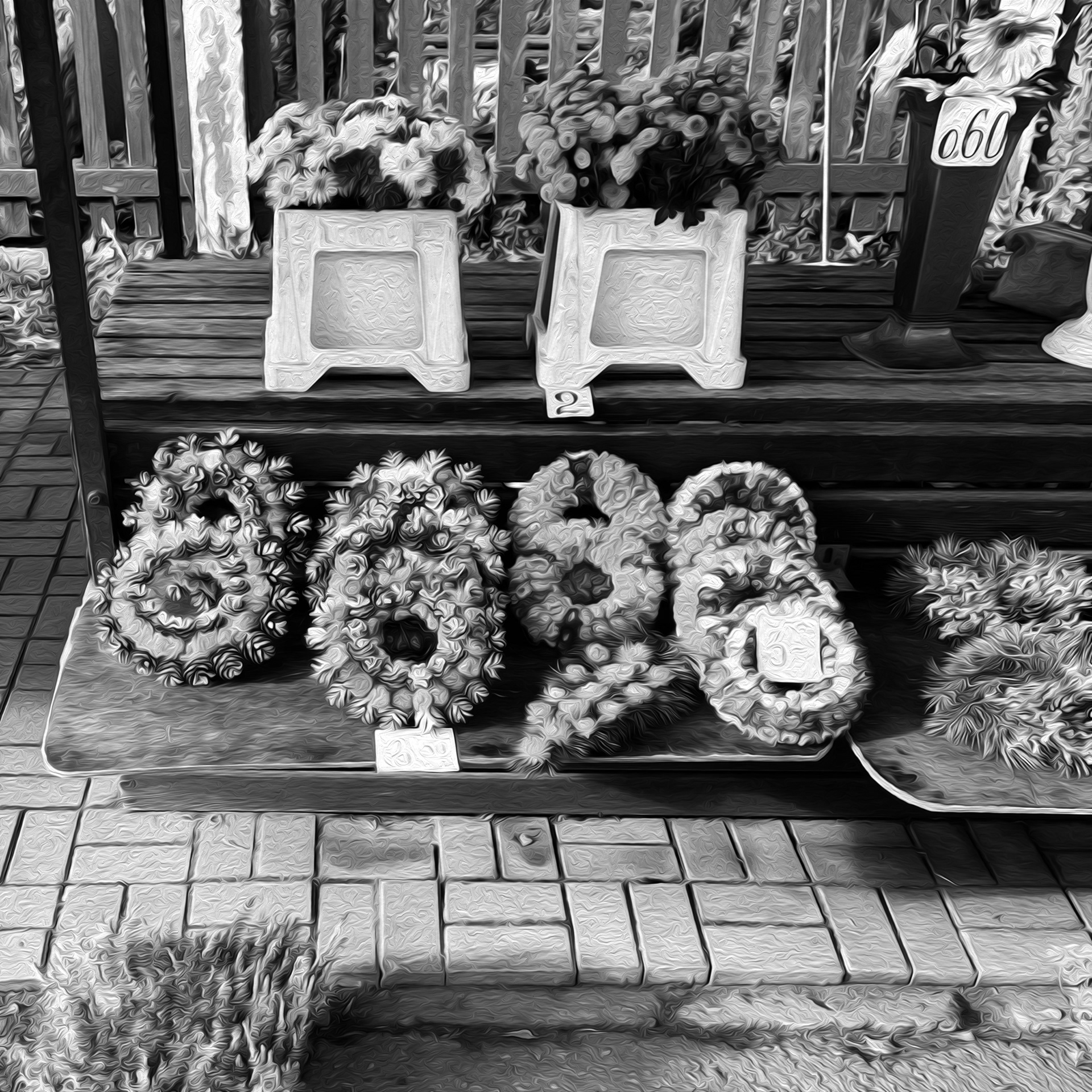
FLOWER KIOSKS AS GATEKEEPERS
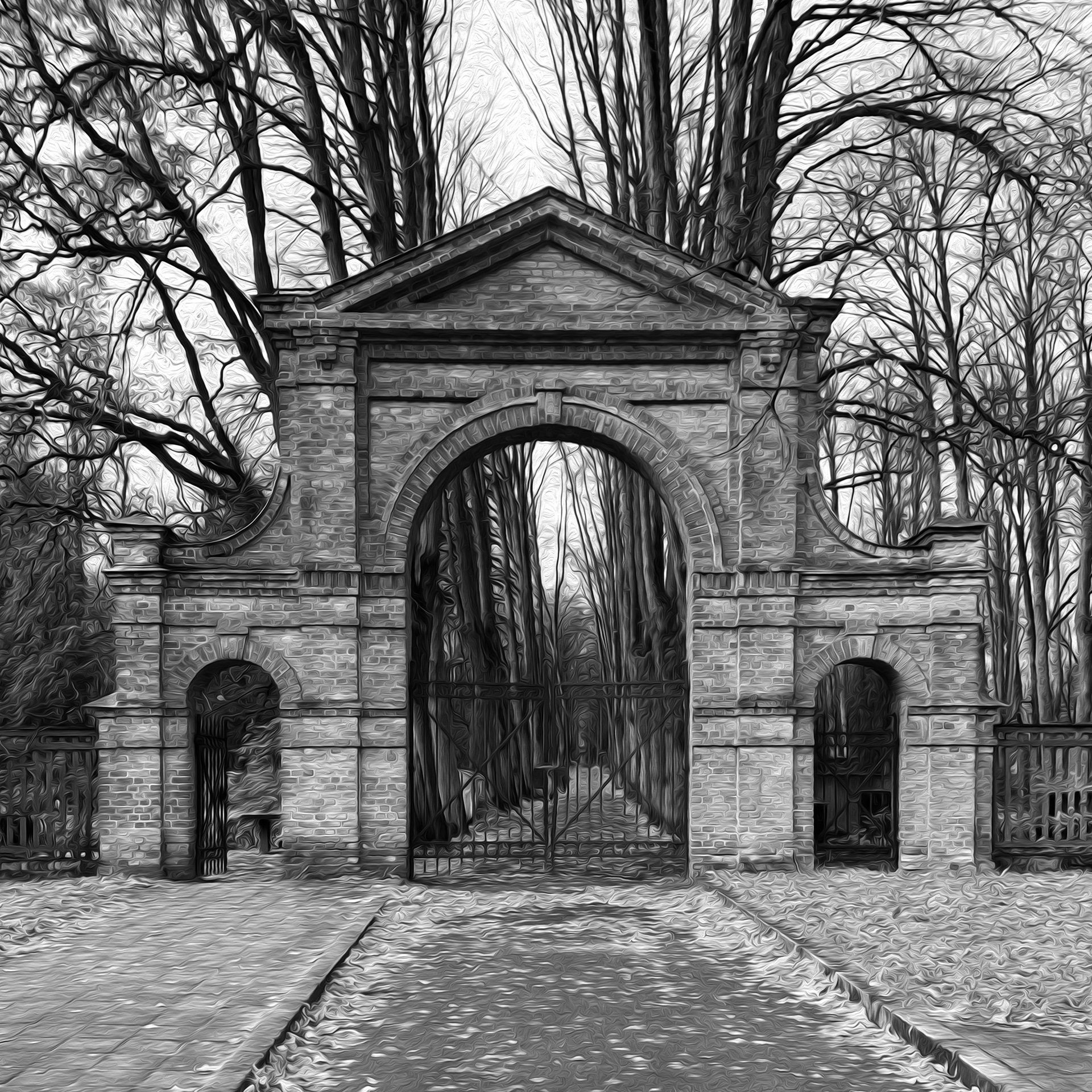
ENTRANCE RITUAL AND GATEKEEPING
GATEKEEPING
Gatekeeping takes on monumental and solid character along the southern perimeter of the greater cemetery, where the main entrance is. Gatehouses, portals, and flower kiosks, layer, announce and ritualize entrance to the cemetery complex, while lightweight fences and landscape elements delineate its perimeter. With the construction of a Columbarium near the northern gate, there is an opportunity to continue this strategy. Therefore, a grooved concrete structure housing a new flower kiosk is proposed, marking the entrance of both the cemetery and columbarium, along with new black steel rebar fencing and gates. The structure grows out of the existing landscape, and it accompanies pedestrians down the columbarium’s entry ramp through its oblique profile. The ritual of descent into the landscape is aided by another wall that doubles as a long seat, offering an opportunity to pause and look at a lush fern garden. The spatial contraction experienced during descent is consequently contrasted by the expansive quality of the spacious enclosed garden housed in the columbarium.
ENTRANCES AND CIRCULATION
The use of landscaping to define edges and architecture to mark thresholds is maintained and solidified. The level change between east and west is manipulated to sculpt a landscape that grounds and embeds the architecture within the terrain. Therefore, the Columbarium’s southern entrance appears as a cut-out of this new terrain, allowing architecture to emerge from the landscape to announce the entry staircase. A glimpse of the columbaria, framed by a porous rebar gate, is offered as visitors travel through a new gravel path. The Columbarium’s construction becomes again an opportunity for a cemetery-wide strategy. By highlighting circulation through gravel paths, qualities of the garden typology would emerge, allowing the picturesque to be further solidified on the site as the middle ground between the monumental beauty of the adjacent war memorial and the sublime nature of the forest. Most importantly, the distinct crunching sound of trampled rocks would be forever bound to the experience of walking through the Riga Forest Cemetery.
TERRITORIAL BOUNDARIES
Another existing strategy carried out in the Columbarium proposal is the use of planting and low fencing to define territorial boundaries. Ornamental steelwork, low solid walls, timber borders, hedges, flowers, low trees, grasses, and rocks are some of the landscaping elements used throughout the burial grounds to separate graves from each other as from circulation. By alternating Juniper bushes with tall blue fescue grass, the boundaries of the Columbarium create a visually rich buffer between the greater cemetery and the new space while maintaining visual connectivity and concealing video surveillance. The vertical motif of the columbaria and the tree trunks is continued through with a half-height rebar fence constructed from the cutoffs of the reinforcement used to build the retaining walls below. The porous barrier establishes a strong relationship between landscape, architecture, and context and prevents visitors from getting too close to the void. In addition, the planting density creates a ha-ha-like landscape that establishes continuity between the existing terrain and the new topography.
MEMORY
Rather than death, what drives the narrative for the architecture of the Columbarium is memory. Its sentimental, civic, and neuroscientific layers are acknowledged by proposing an envelope rather than a monument. More than buildings with a loud architectural language, ambiguous spaces with a quiet nature facilitate the emergence of memories. The architecture’s lack of hierarchy, the orderly colonnade-like rhythm of the columbaria, the ambiguity of indoor-outdoor separation, and the collapse of architecture, landscape, and infrastructure into one, all contribute to the indeterminacy of the space and consequently the perceptual void necessary for the emergence of memories. Furthermore, the traditional corridor-like character of columbarium structures is avoided. Concrete seats face the columbaria walls for their whole length, providing an opportunity to pause, think, and remember. The circulation space is separate from the columbaria space, defined by a grooved concrete floor and 500 evenly spaced concrete sheets. The design of these sheets has a direct relationship to burial headstones, encouraging tactility, establishing territoriality, and facilitating the cultural shift from burial to cremation.
SPIRITUAL NATURALISM
In keeping with traditional Latvian paganism, the columbarium’s architecture does not reference any particular religion, but rather it evokes the spiritual and transcendental value of the natural world. By treating the site as a piece of landscape infrastructure and adopting the enclosed garden typology for the distribution of the program, the proposal enters into a meaningful conversation with the forest cemetery context. The resulting sunken garden engages with the picturesque by containing nature while at the same time maintaining visual continuity with the surrounding landscape. The perimeter walls of the garden are defined by the columbaria, while the central space houses a lush fern garden and a generous yet intimate gathering space that accommodates funerals, wakes, memorials, and cemetery festivals. A new oak tree, one of Latvia’s national symbols, is proposed to be planted within the fern garden. Allowing visitors to witness and spatialize the passing of time, the tree would eventually create an intimate ceiling for the gathering space below.
EQUALITY AND VERTICALITY
The traditional grid layout of columbarium structures is avoided in favour of narrow vertical apertures. The niches are defined and separated by thin, numbered prefab concrete sheets, which work as headstones. Referencing the verticality of the surrounding forest, this layout allows territorial demarcation between family niches, and most importantly, it avoids the unavoidable hierarchy created by the grid layout. The sense of equality is also aided by the depth of the apertures, which are offset inwards from the headstone’s face to leave room for a small planter and a desk-height shelf. Here visitors can plant flowers and personalize the niches with candles or other objects without them being visible unless passing directly in front of them. By avoiding excessive visual pollution in the space, each visitor can focus on their loved one’s niche without distraction. Each niche can hold up to 4 urns, however, stone plaques of different sizes are provided in accordance with the number of burials. Strip lighting along the length of the columbaria wall is switched on as the niches get occupied.

