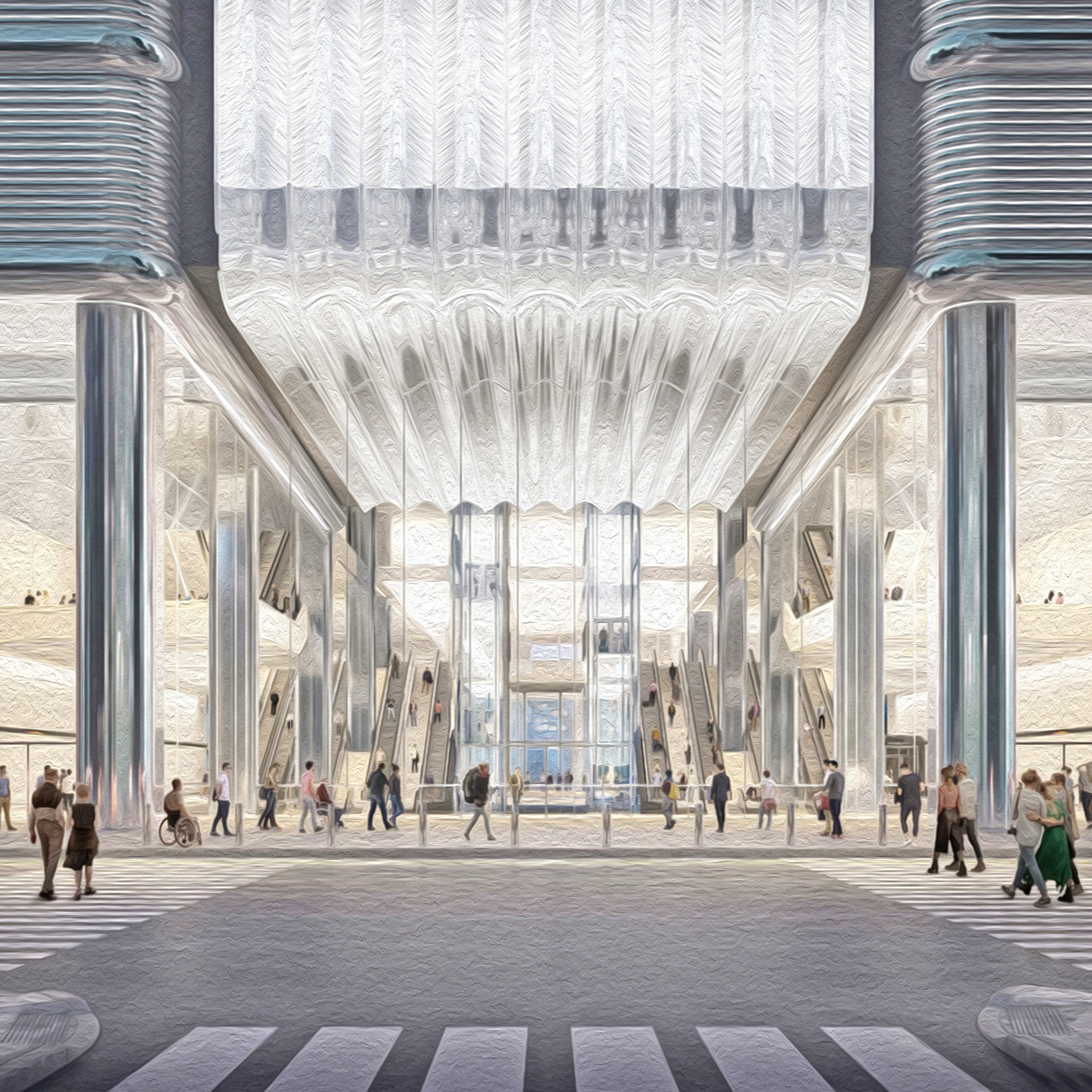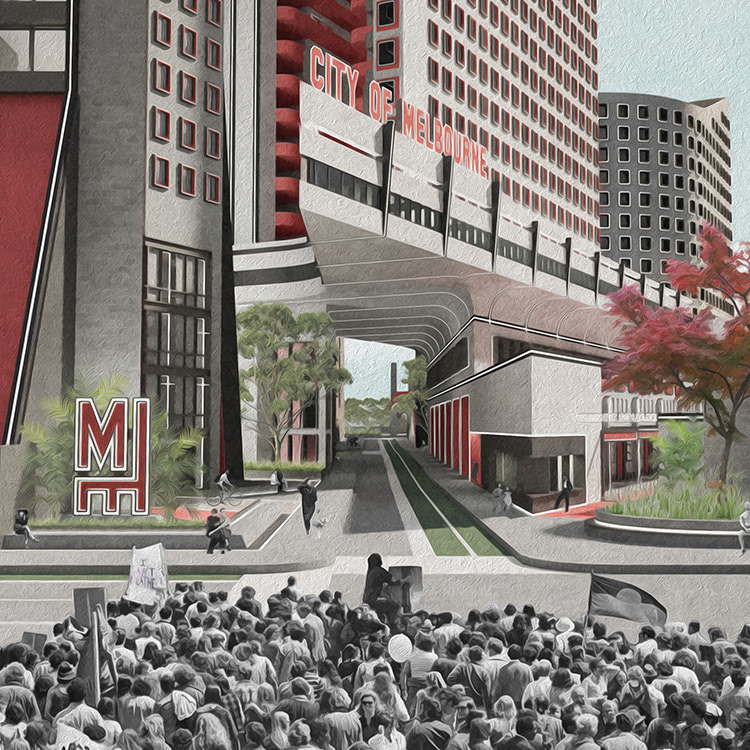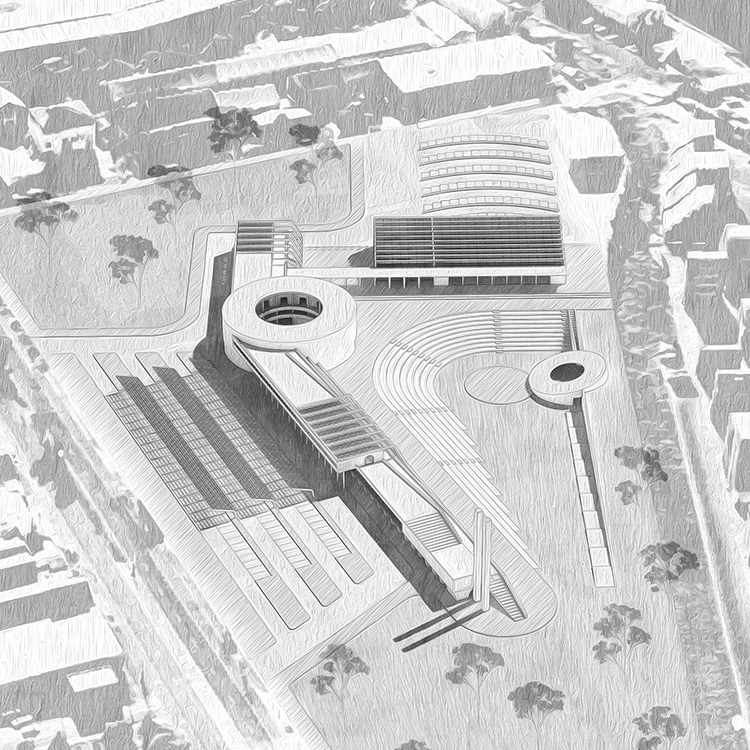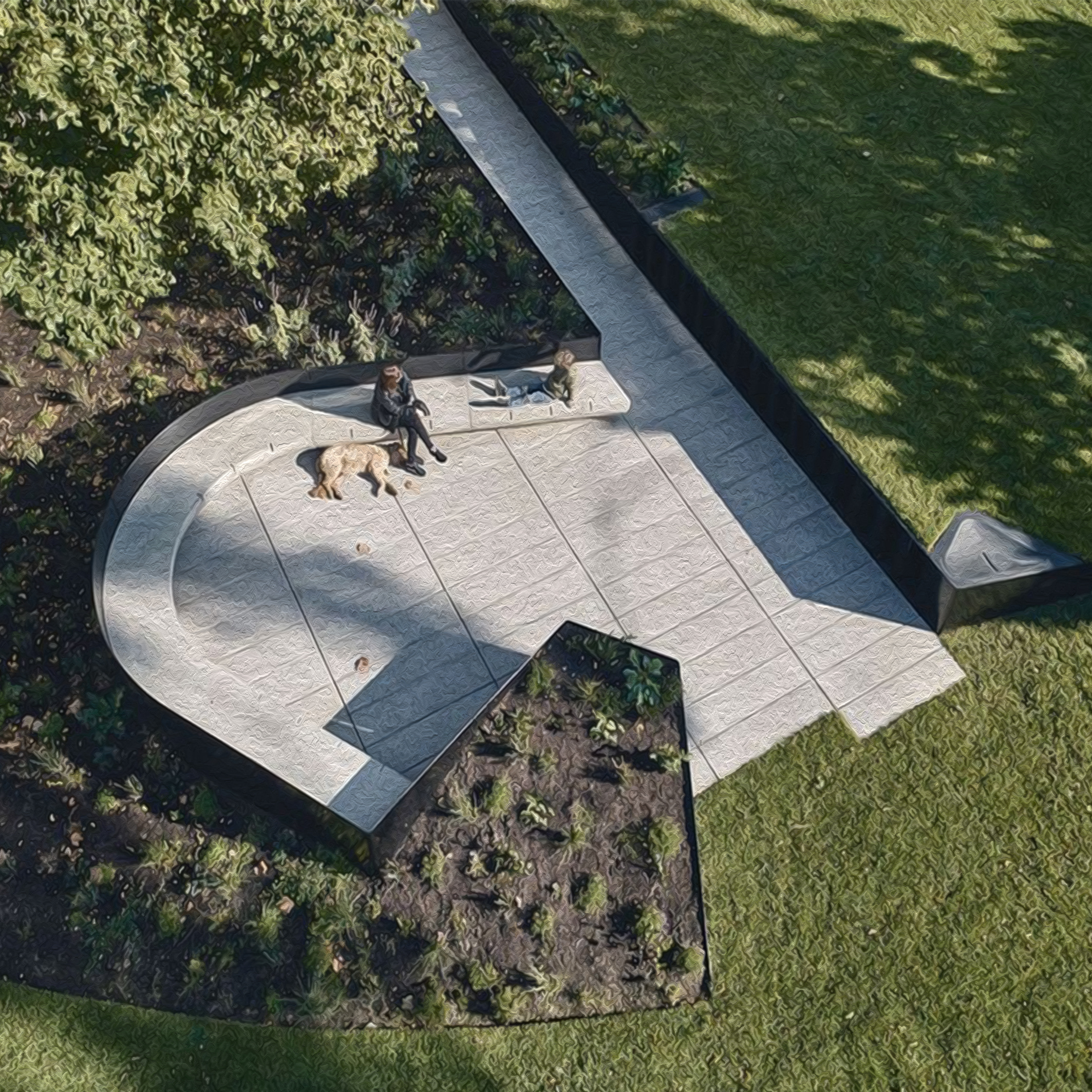+ 2017 RMIT School of Architecture Award for Design Excellence (Master of Architecture) Shortlist
+ 2018 RIBA President's Medals Student Award Shortlist
+ 2018 RIBA President's Medals Student Award Shortlist
2017 Bachelor of Architectural Design Project
Studio 'Let's Dense' by Simone Koch
Studio 'Let's Dense' by Simone Koch
RMIT University
PROJECT SYNOPSIS
Werbican Village is the proposition for a new urban village occupying a blank site in Werribee, at the perimeter of Melbourne’s urban growth boundary.
Development is instigated by a new civic precinct, servicing and connecting to different medium density residential typologies.
The current density of the Australian suburban context is challenged in view of Melbourne’s rapid population growth, and a human scale approach replaces the traditional top-down masterplanning approach.
Werbican Village develops as an incremental collection of civic and residential buildings designed to depend on each other.
Similar to a Medieval walled city, the masterplan is instigated by a civic core, around which dwellings and additional programs organically develop.
A critique to traditional masterplanning, where adjacencies are considered in plan and at a diagrammatic scale, was framed through meticulous attention to the relationship of parts and the framing of views at a human scale.
The civic core of Werbican Village consists of a market, a city square, and a primary school doubling as a community hall.
Circulation is defined through a multi-level porous terrain seamlessly connecting programs.
Above the market, a rooftop garden functions as a community space and acts as the middle ground between the civic and the residential.
A hectare with various housing typologies is designed to accommodate thirty homes, more than triple the density of neighbouring Werribee suburbs.
The hectare is composed of different dwellings; however, it is designed as one porous building carved by carefully crafted landscape interventions.
The lack of territorial boundaries and the blurring between private and public define a tight human-scale neighbourhood referencing a type of urbanism foreign to the Australian suburban context
Development is instigated by a new civic precinct, servicing and connecting to different medium density residential typologies.
The current density of the Australian suburban context is challenged in view of Melbourne’s rapid population growth, and a human scale approach replaces the traditional top-down masterplanning approach.
Werbican Village develops as an incremental collection of civic and residential buildings designed to depend on each other.
Similar to a Medieval walled city, the masterplan is instigated by a civic core, around which dwellings and additional programs organically develop.
A critique to traditional masterplanning, where adjacencies are considered in plan and at a diagrammatic scale, was framed through meticulous attention to the relationship of parts and the framing of views at a human scale.
The civic core of Werbican Village consists of a market, a city square, and a primary school doubling as a community hall.
Circulation is defined through a multi-level porous terrain seamlessly connecting programs.
Above the market, a rooftop garden functions as a community space and acts as the middle ground between the civic and the residential.
A hectare with various housing typologies is designed to accommodate thirty homes, more than triple the density of neighbouring Werribee suburbs.
The hectare is composed of different dwellings; however, it is designed as one porous building carved by carefully crafted landscape interventions.
The lack of territorial boundaries and the blurring between private and public define a tight human-scale neighbourhood referencing a type of urbanism foreign to the Australian suburban context
1 A pedestrian bridge defines the point of contact between the existing Werribee and the Werbican Village. The river is used as a critical threshold separating the planning approach of the village from the one of Werribee.
2 A tower announces vehicular and pedestrian arrival and works both as a lift and as a civic landmark for the city square. The tower gate keeps the end of vehicle circulation by accompanying cars down a ramp to an underground car park.
3 A new tram line connects the existing Werribee with the Werbican Village. Similar to the lift, the tram stop is a gatekeeper to the village. Staircases and ramps ritualize access to the market and the residential area beyond.
4 A series of canopies, pedestrian bridges, staircases, and ramps mediate a multi-level terrain and connect the civic programs by the riverbank with the residential area above.
5 The rooftop garden above the market works as a green community space. A café pavilion creates a threshold between the rooftop garden and the residential area behind while working as gatekeeper to the civic precinct below.
6 The residential area consists of a series of blocks of 30 dwellings housing different residential typologies. Each block, roughly as big as a hectare, is treated as one porous building. Landscape mediates varying degrees of privacy, and a singular architectural language allows the different parts of the block to be understood as one.
7 The relationship between the primary school’s rooftop playground and the beginning of the residential area evidences the lack of territorial boundaries. The external in-between spaces of the village are understood as rooms to be inhabited.
8 The absence of cars within each hectare allows an intimate positioning of dwellings linked by pedestrian and cycling-friendly streets. These streets use landscape to unify the parts of the hectare and provide for informal semi-private spaces to be occupied.
9 The typical Victorian front/back distinction of residential lots in Melbourne is challenged to give space to a series of communal yards and gardens. Spaces dedicated to urban agriculture are allowed for and contribute to a sense of collective responsibility within each hectare.
10 While all green spaces at ground level are communal, terraces remain private, and they provide a window of the private sphere onto the public network of pedestrian streets.
11 All terraces are designed to be integral parts of the dwellings rather than cantilevering outwards. These private outdoor spaces are given importance to mediate the transition between inside and outside, and public and private.
12 The performance of domesticity is celebrated by a careful curation of windows, views, and frames. Gazes within the hectare are directed inwards to challenge the Victorian idea of privacy which still permeates Melbourne’s planning regulations.






